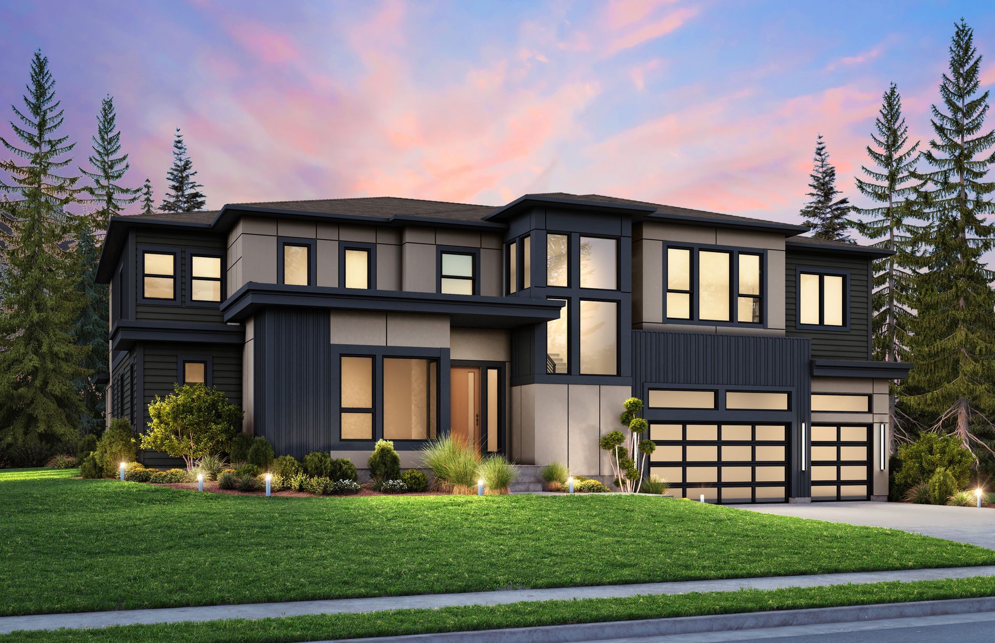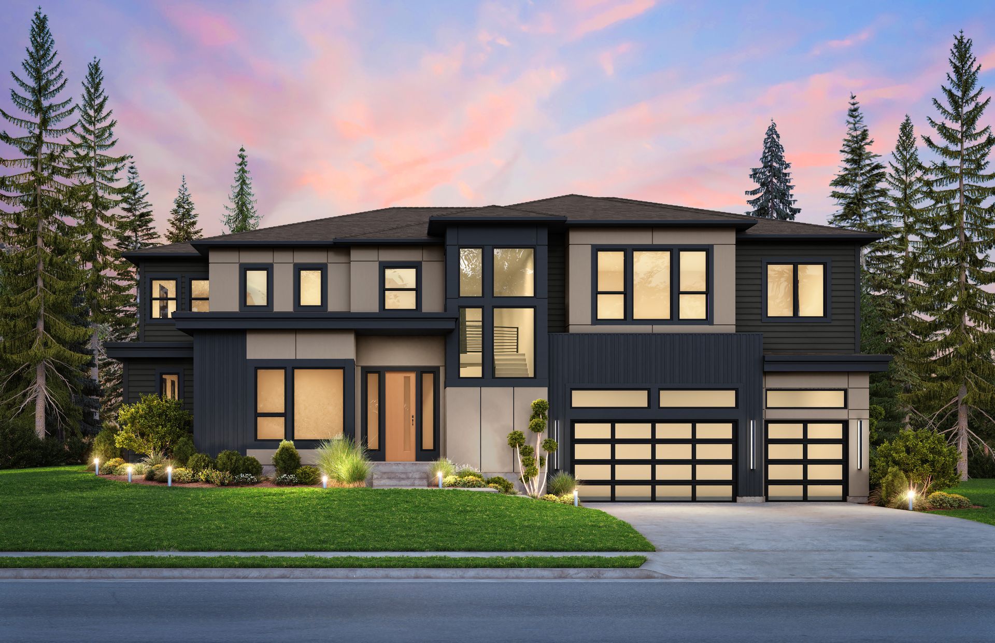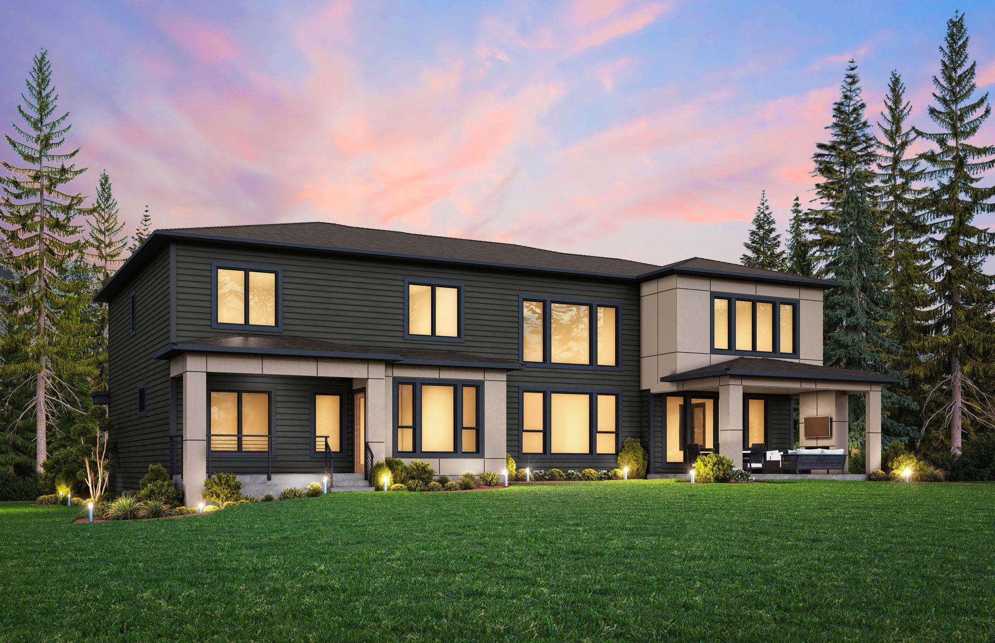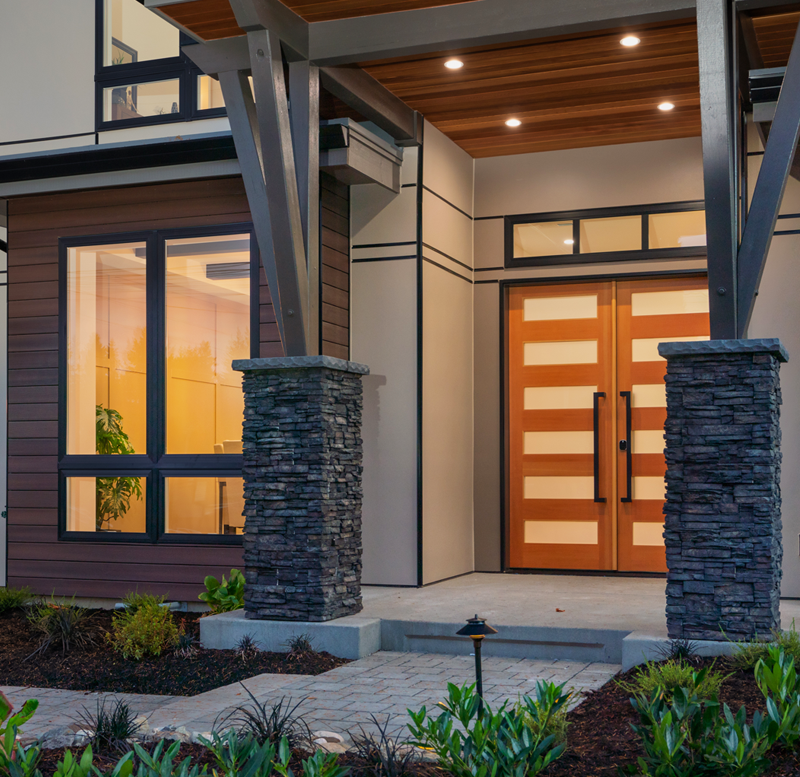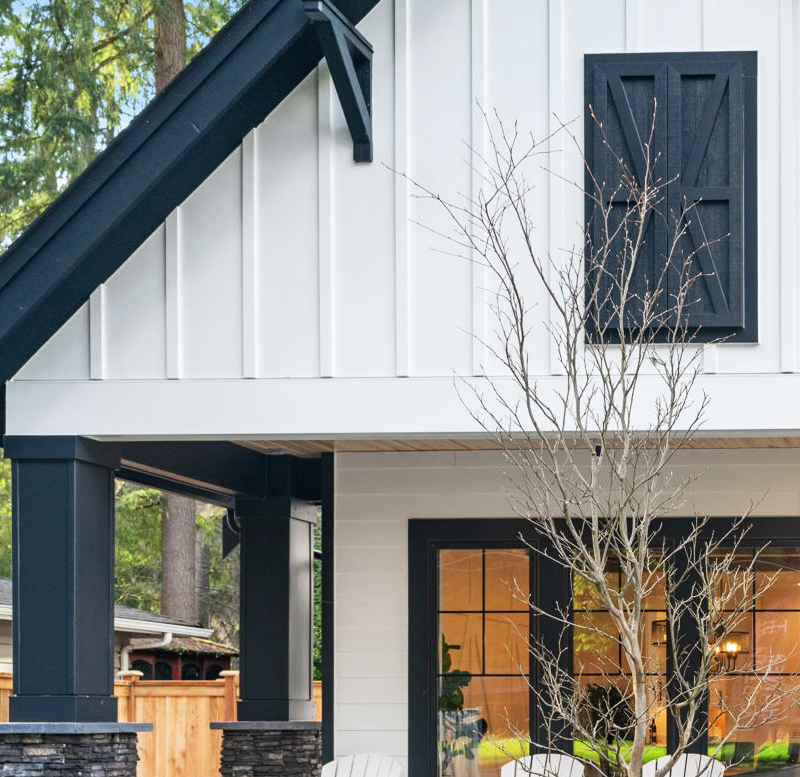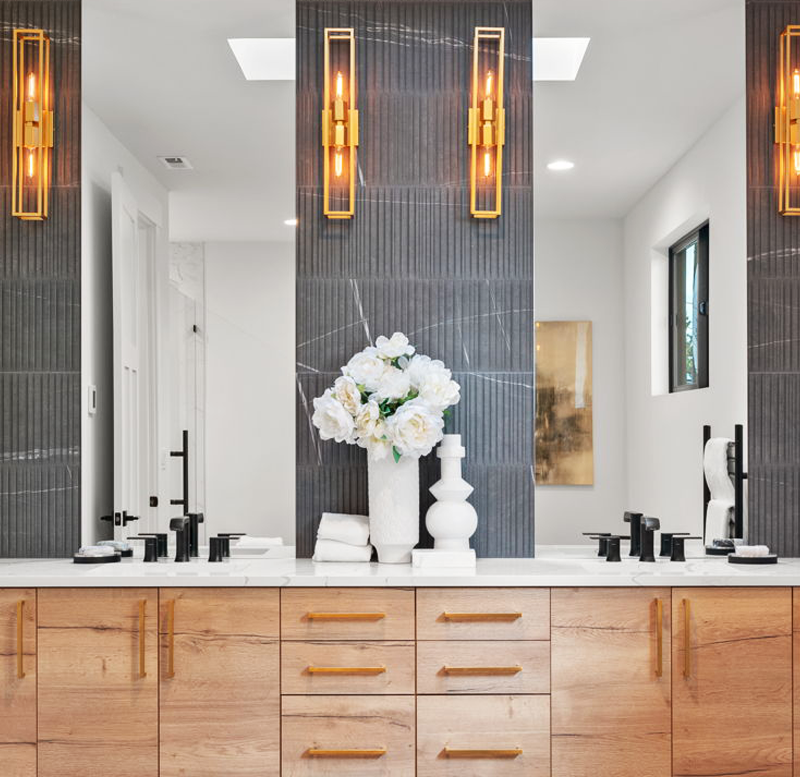11106 SE 4th St Bellevue, WA 98004
Surrey Downs
Under Construction
Blending clean architectural lines with warm natural materials, this home delivers elevated living in one of Bellevue’s most desirable settings.
This is a refined PNW modern residence offering 5 bedrooms, 4.5 baths, and 5,123 square feet of thoughtful design on a spacious 12,810 sq ft lot.
Main Floor
A generous two-story foyer sets the tone for the home’s modern elegance, leading to a private main-floor office/den and a temperature-controlled wine room. The great room features a dramatic 20-foot ceiling and seamless indoor–outdoor flow to both a covered deck and a covered patio. The outdoor living areas are outfitted with a linear fireplace, overhead heaters, seating and dining zones, and TV pre-wire for all-season enjoyment.
The gourmet kitchen showcases Sub-Zero appliances, a large island, and access to both a walk-in pantry and a scullery kitchen ideal for entertaining and culinary prep. A formal dining room provides a separate space for gatherings, while a spacious main-floor guest suite includes distinct sitting and sleeping areas for exceptional comfort and privacy.
Upper Floor
The upper level offers a serene primary suite with ample space to unwind, complemented by a well-appointed ensuite bathroom and generous closet area. Three additional bedrooms, a full laundry room with dual washer/dryer sets, and a large bonus room complete the second floor. The bonus space features a wet bar with beverage cooler and a dedicated gaming area perfect for movie nights, play, or relaxation.
Additional Features
A three-car garage with soaring 14-foot ceilings and 701 square feet provides abundant storage and flexibility for vehicles, gear, and hobbies. Throughout the home, premium finishes, designer lighting, and thoughtful touches reflect the best of modern Northwest living.
PROJECT DETAILS
11106 SE 4th St Bellevue, WA 98004
Neighborhood: Surrey Downs
STATUS: Under Construction
OFFERED AT: TBD
5 bedrooms
4.5 bath
5,123 sf
12,810sf lot
Main Features:
• Flexible office/sitting room by front door
• Spacious great room
• Gourmet kitchen with large island
• Walk-in pantry
• Formal dining room
• Main-floor office/den
• Upper-floor laundry room
• Three-car garage
• Multiple outdoor living areas
• Bonus room on upper floor
• Energy-efficient systems
Schools:
Enatai Elementary School
Chinook Middle School
Bellevue High School
Map and Location
About Surrey Downs
Surrey Downs is one of Bellevue’s most welcoming and well-connected neighborhoods, known for its peaceful residential feel and exceptional convenience. Tree-lined streets, established homes, and thoughtfully maintained surroundings create a calm, suburban atmosphere while still being moments from downtown Bellevue.
Residents appreciate the easy access to parks, walking trails, and open green spaces, offering plenty of opportunities to enjoy the outdoors. The neighborhood is also just steps from world-class shopping, dining, cultural venues, and major commuter routes, making everyday living incredibly accessible.
With its blend of comfort, location, and community character, Surrey Downs is an ideal place for anyone seeking a quiet retreat with the best of Bellevue close at hand.


