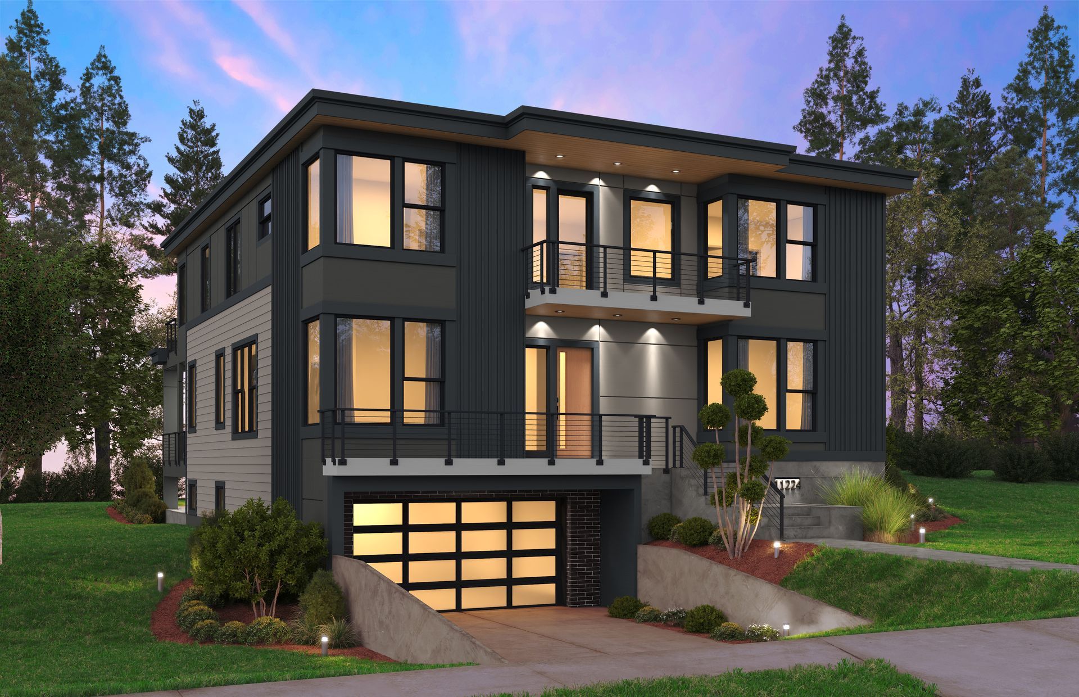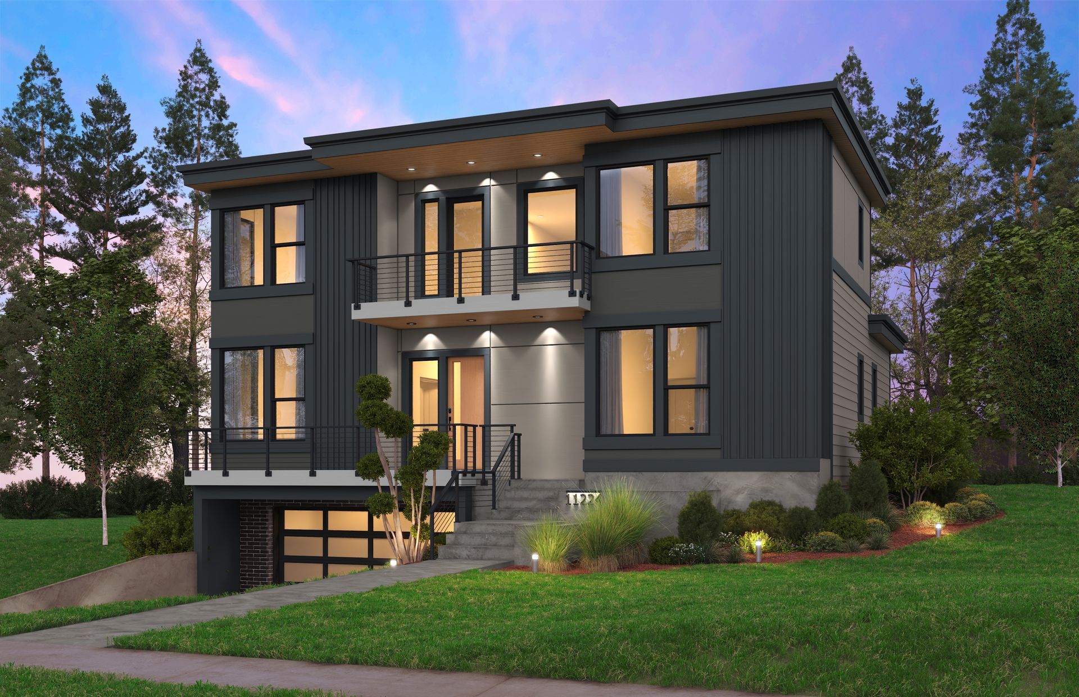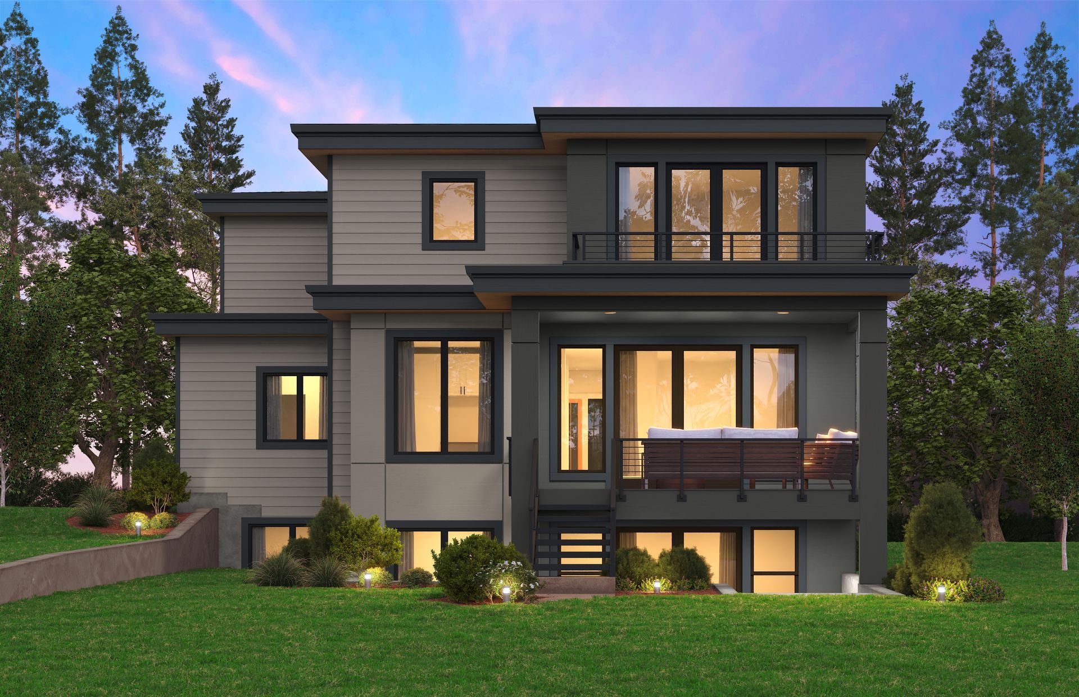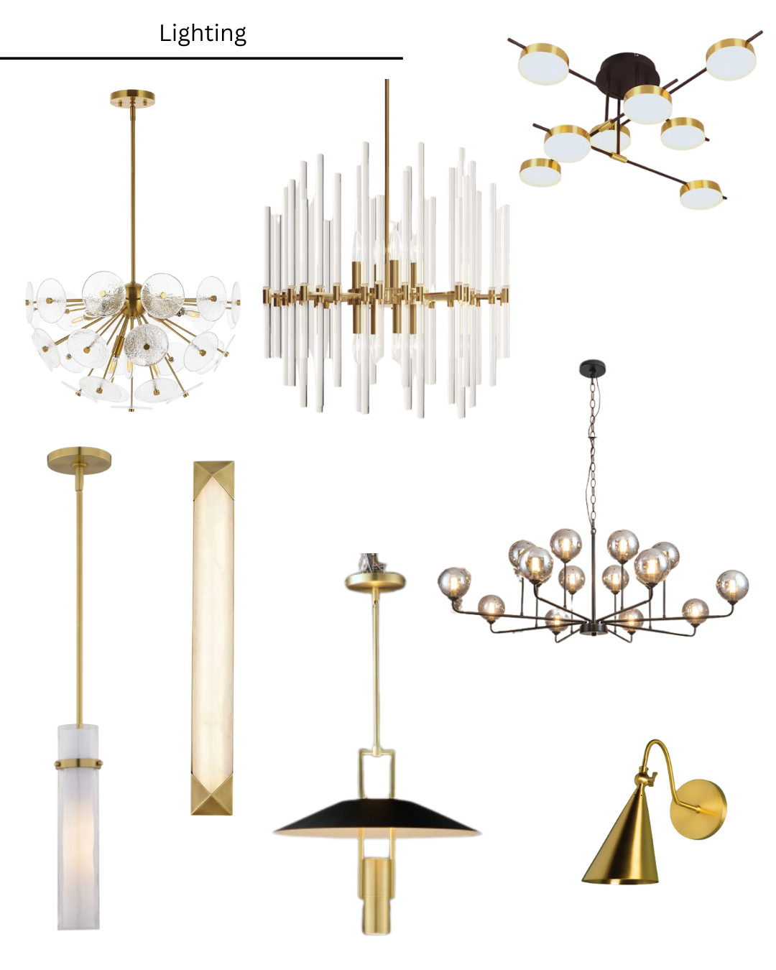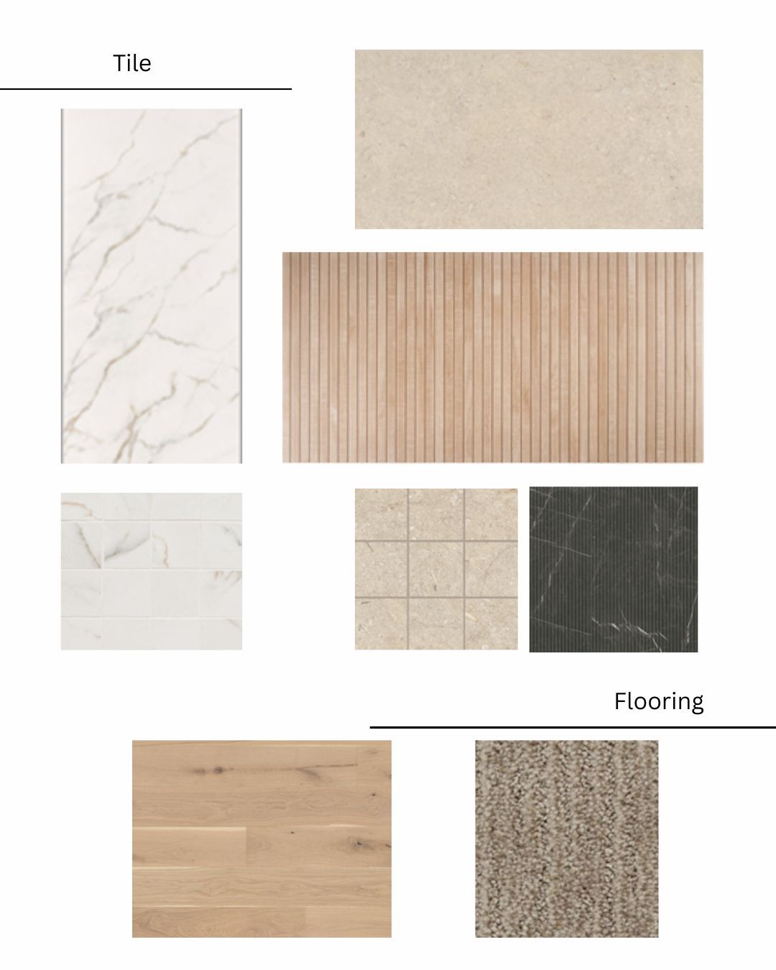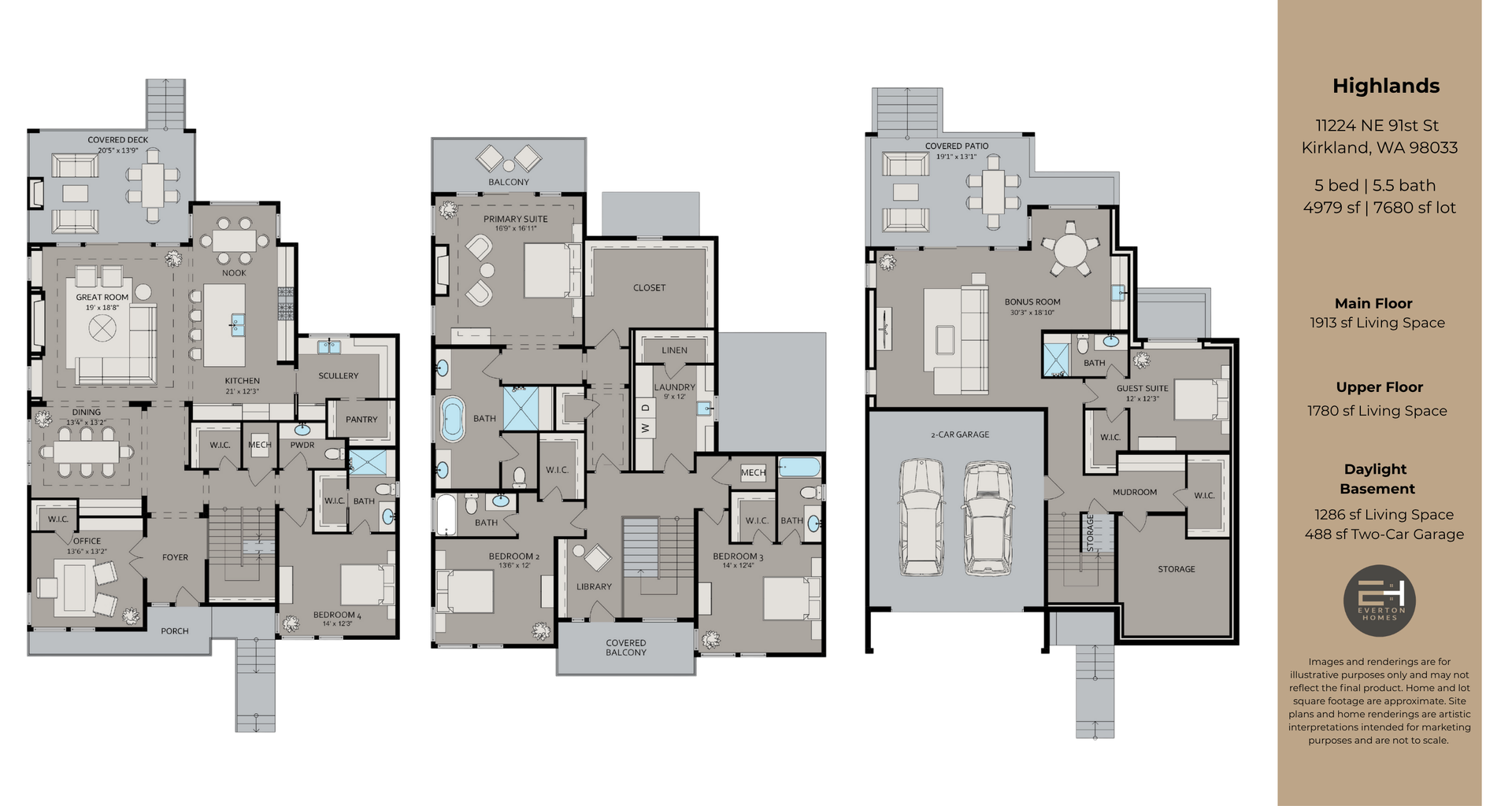11224 NE 91st Kirkland, WA 98033
Under Construction
Situated on a 7,680 sq ft lot in the desirable Kirkland Highlands, this home combines modern design, thoughtful details and spaces for both connection and privacy.
On the main level, an inviting office sits at the front of the home, while the great room, dining area, and chef’s kitchen with eat-in nook, waterfall island, scullery, and walk-in pantry create the perfect hub for daily living and entertaining. A spacious ensuite bedroom adds comfort for guests and the large, covered deck, complete with sitting and dining areas, a linear fireplace and TV wiring, extends living outdoors year-round.
Upstairs, the library landing opens onto a covered balcony. The secluded primary suite offers a spa-inspired bath, a generous walk-in closet, and a private balcony retreat. Two additional ensuite bedrooms and a well-appointed laundry room with a linen closet complete the upper level.
The daylight basement features a flexible bonus room with a dedicated TV lounge, games area, wet bar, and beverage cooler. A private guest suite, expansive mudroom with walk-in closet, ample storage, and a covered patio with room for lounging and dining round out this versatile space.
PROJECT DETAILS
11224 NE 91st Kirkland, WA 98033
Neighborhood: Highlands
Status: Under Construction
Completion: Summer 2026
5 bedrooms
4.5 bath
4,979 sf
7,680 sf lot
Main Features:
- Two-Car Garage
- Great Room with Feature Wall & Linear Fireplace
- Large Kitchen with Eat-in Nook, Scullery & Walk-in Pantry
- Covered Deck
- Covered Patio
- Primary Suite with Spa-inspired Bath & Balcony
- All Ensuite Bedrooms
- Library with Covered Balcony
- Massive Bonus Room with Games Area & Wet Bar with Beverage Cooler
- Dining Room with Wine Cooler
- Laundry Room with Linen Closet
Schools:
Peter Kirk Elementary School
Kirkland Middle School
Lake Washington High School
FEATURES
Climate Comfort
- Outdoor Heaters in Covered Deck
- Linear Fireplace in Great Room, Primary Suite, & Covered Deck
- Multi-zone HVAC Systems - Separate Units for Main, Upper & Basement with Smart Controls
- Heated Floors in All Tiled Bathrooms
Gourmet Kitchen
- Stainless Steel Appliances
- Large Waterfall Island
- Scullery Kitchen
- Walk-in Pantry
Efficiency & Extras
- Solar Panels
- EV Charging Outlets
- Extra Storage Space
FLOOR PLANS
ELEVATIONS
MAP AND LOCATION
Kirkland Highlands
Nestled just above downtown Kirkland, the Highlands neighborhood offers a perfect blend of convenience and tranquility. Wide tree-lined streets, nearby parks, and top-rated schools create a welcoming community feel, while quick access to Lake Washington, shops, dining, and major tech employers makes it one of Kirkland’s most sought-after areas.


