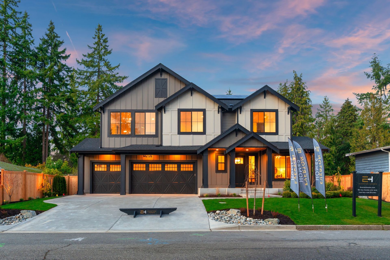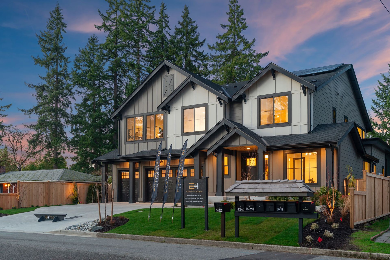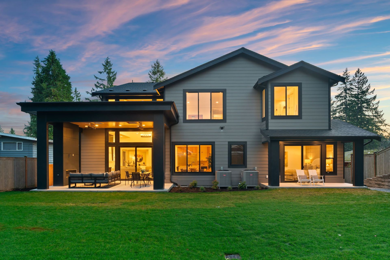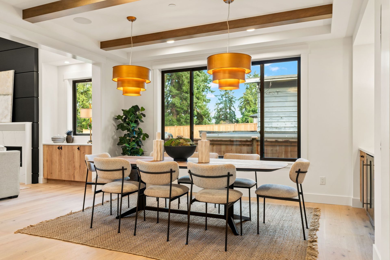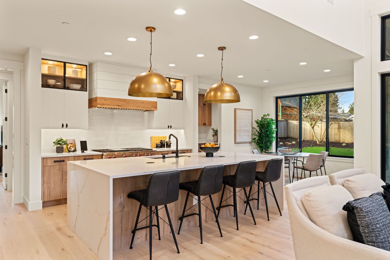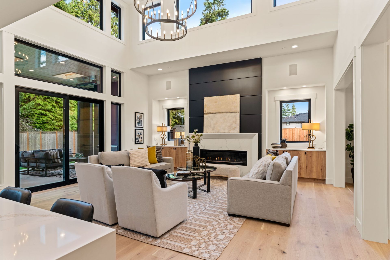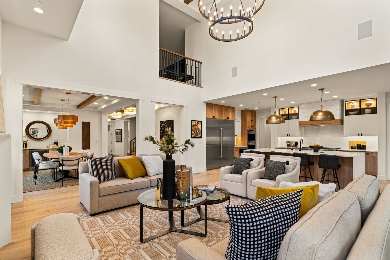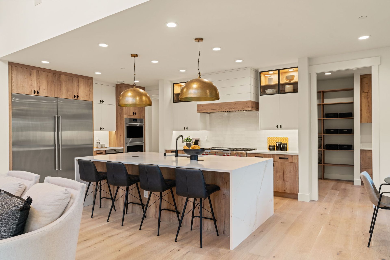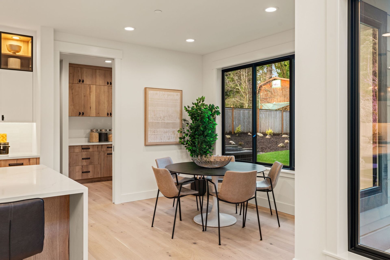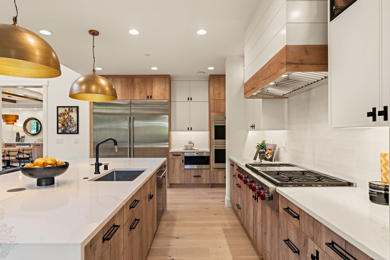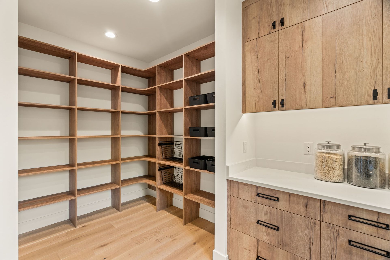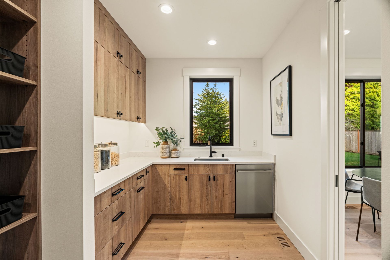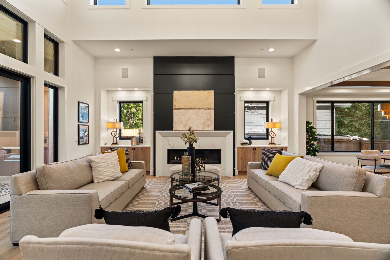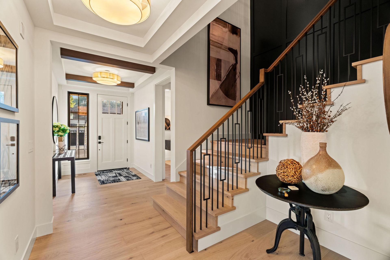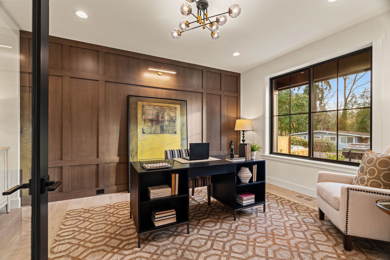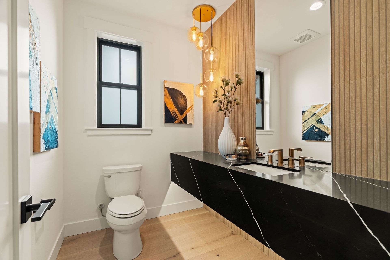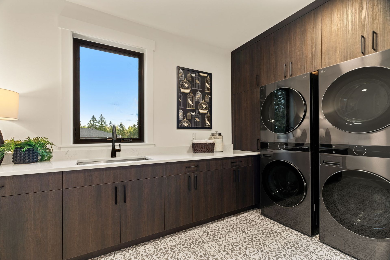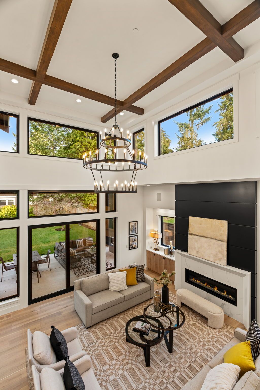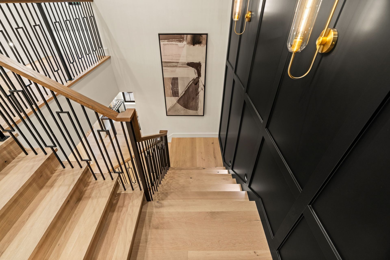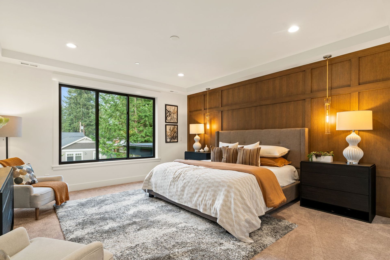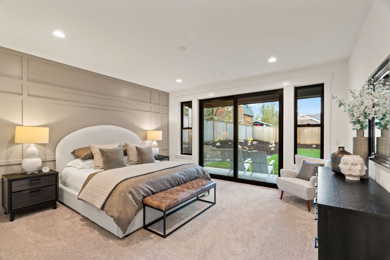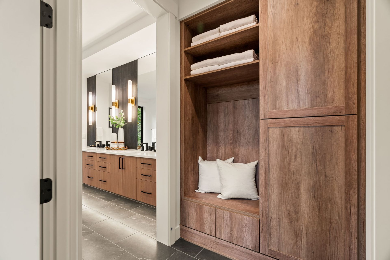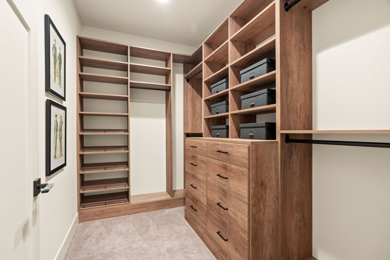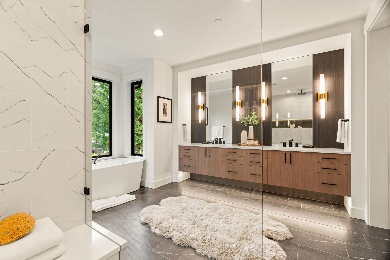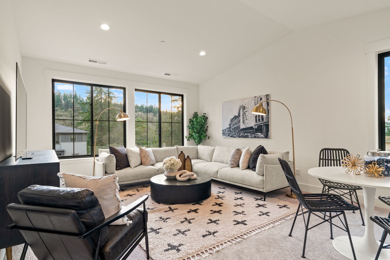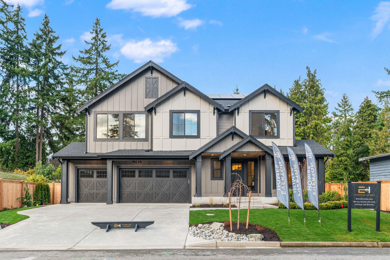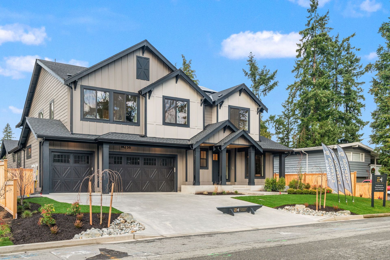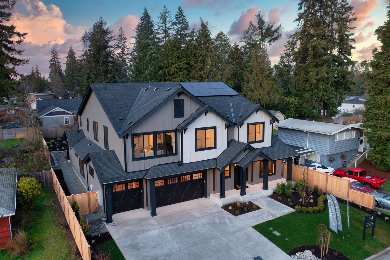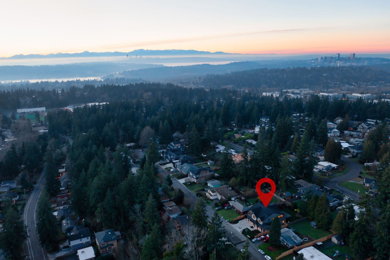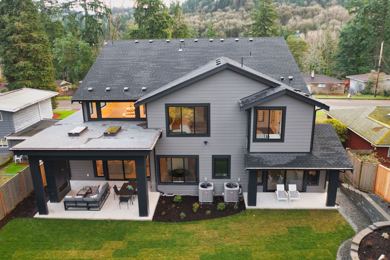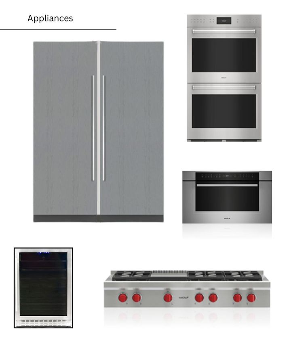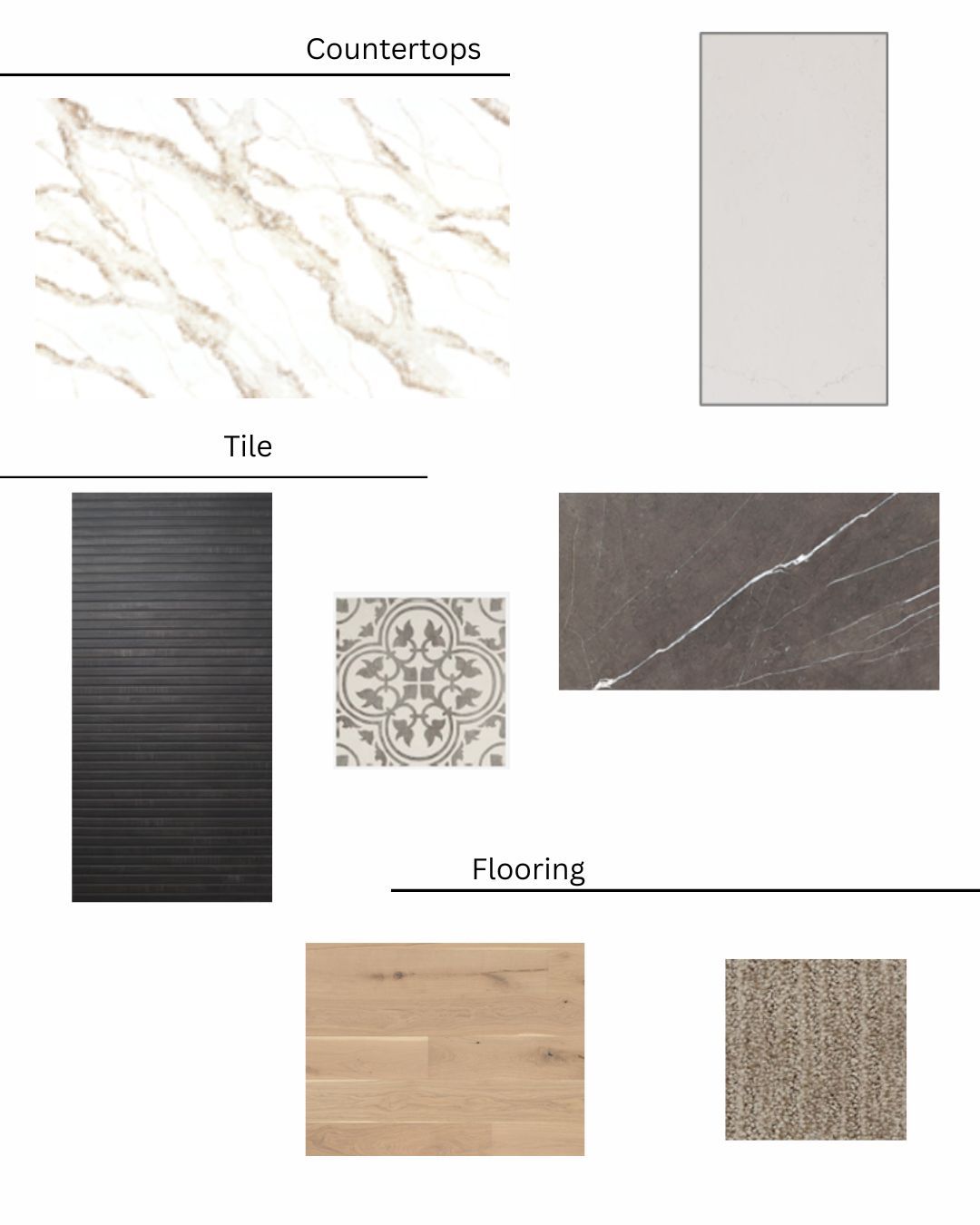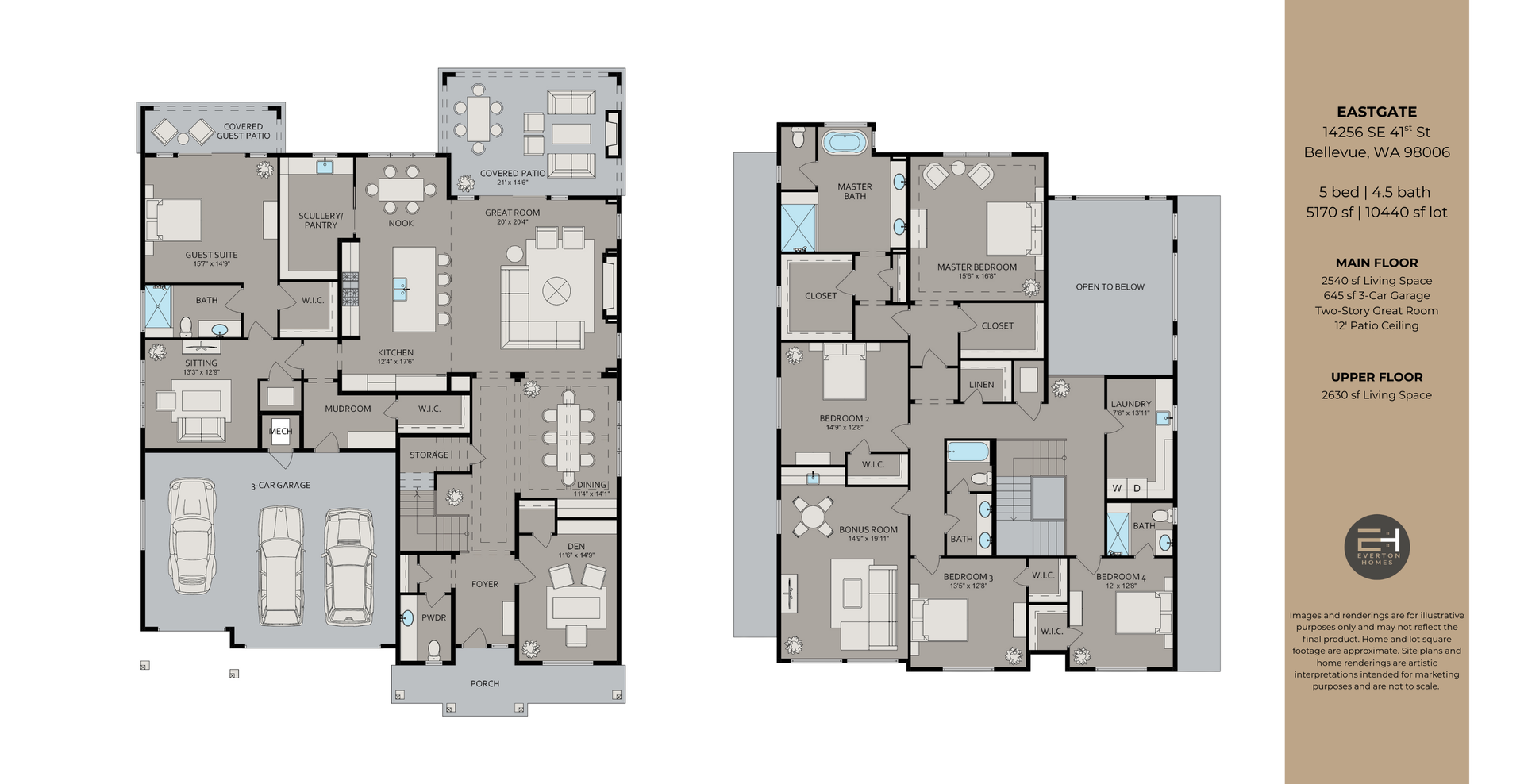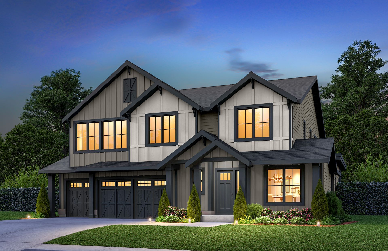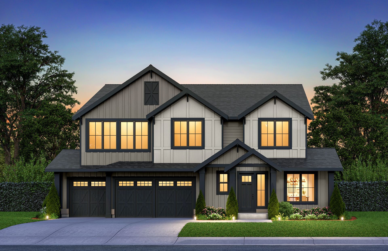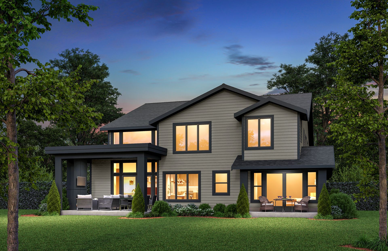14256 SE 41st St Bellevue, WA 98006
Pending
Located in Bellevue’s sought-after Eastgate community, this 5-bedroom, 4.5-bath modern farmhouse offers a refined design and everyday functionality in perfect balance. The airy layout centers around a soaring two-story great room and an entertainer’s kitchen featuring Sub-Zero® and Wolf® appliances, plus a scullery kitchen with its own dishwasher for seamless hosting.
A main-floor guest suite with its own sitting area provides privacy and comfort, while a dedicated office with storage and a generous mudroom helps keep daily life organized. Upstairs, a spacious bonus room with built-in wet bar and beverage center invites relaxation, and the serene primary suite includes dual walk-in closets and a spa-like bath retreat.
Outdoor living is effortless with a covered patio, linear fireplace, and overhead heaters. The 3-car garage includes EV charging, and the smart home setup and dual washer/dryer-ready laundry room complete the thoughtful amenities.
PROJECT DETAILS
14256 SE 41st St Bellevue, WA 98006
Neighborhood: Eastgate
Status: Pending
Completed
5 bedrooms
4.5 bath
5,170 sf
10,440 sf lot
Main Features:
▢ 3-Car Garage
▢ Den/Office
▢ Bonus Room
▢ Guest Suite
▢ Covered Patio with Linear Fireplace
Schools:
- Spiritridge Elementary School
- Tyee Middle School
- Newport Senior High School
FEATURES
- Double height ceilings in great room
- Chef-inspired kitchen with walk-in pantry
- Scullery kitchen with additional dishwasher
- Bonus room upstairs with wet bar & beverage cooler
- Heated floors in all tiled bathrooms
- Guest suite with separate sitting area, bath, washer/dryer prewire and covered patio
- Large capacity water heater & instant hot water recirculation system
- High-efficiency cooling and heating units
- Smart-home features
- High-performance Andersen® windows
- EV charging outlets
- Spacious outdoor covered patio with sitting & dining areas, linear fireplace, TV pre-wire, outdoor heater & BBQ stub
- Landscape lighting
- Irrigation system with Wi-Fi control
- Security cameras
- Private backyard
FLOOR PLANS
ELEVATIONS
MAP AND LOCATION
Eastgate is a highly desirable neighborhood in southeast Bellevue, WA, offering a rare blend of suburban peace and urban convenience. Located along the I-90 corridor with easy access to I-405, Eastgate provides quick commutes to downtown Bellevue, Seattle, and the greater Eastside, making it an ideal location.
Homebuyers are drawn to Eastgate real estate for its top-rated schools in the acclaimed Bellevue School District, as well as its welcoming community atmosphere.
Outdoor enthusiasts love the proximity to Cougar Mountain Regional Wildland Park and Coal Creek Natural Area, where miles of scenic trails offer year-round recreation.
With its prime location, excellent schools, and access to nature, Eastgate remains one of the most sought-after neighborhoods for homes for sale in Bellevue.


