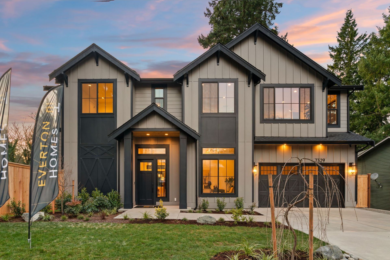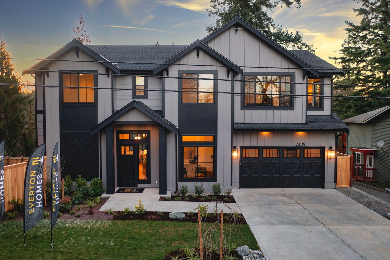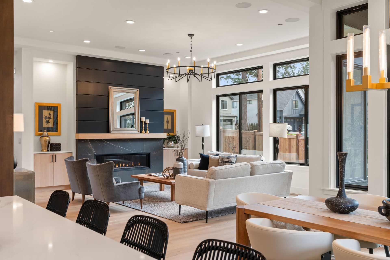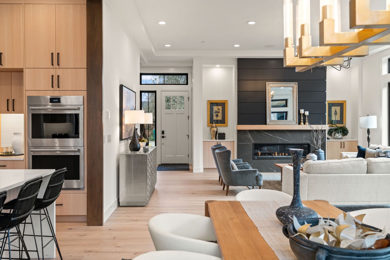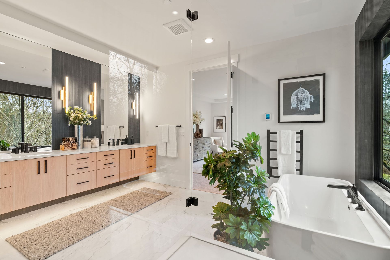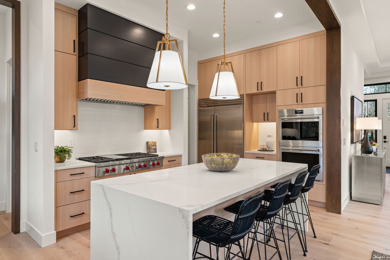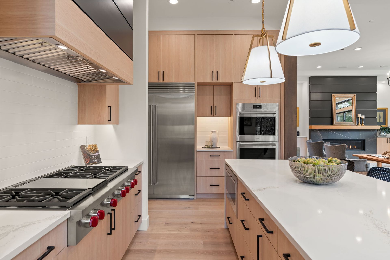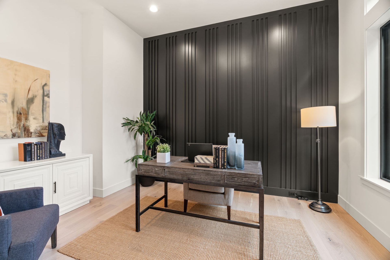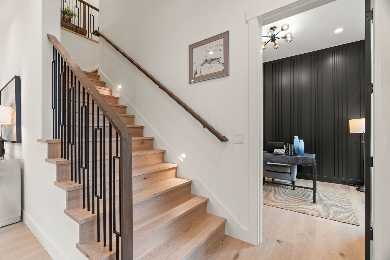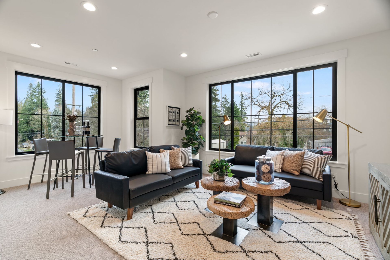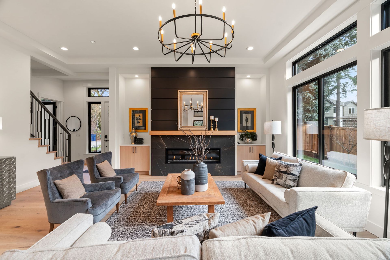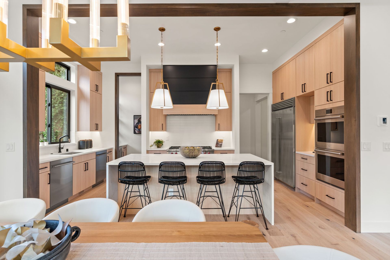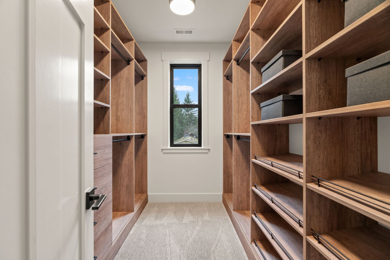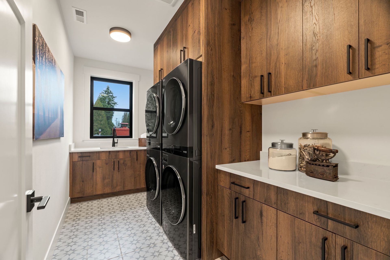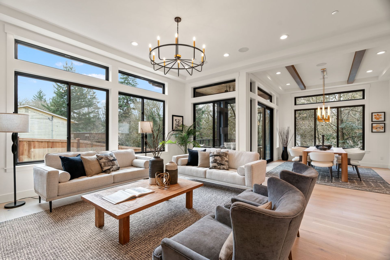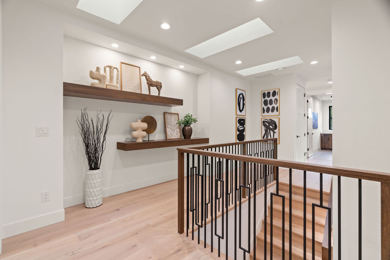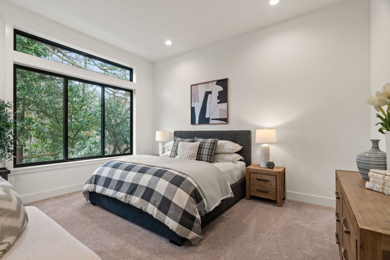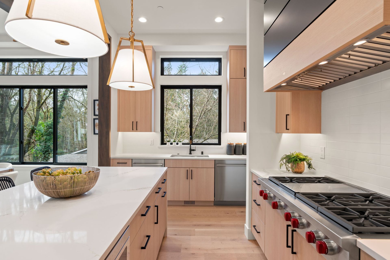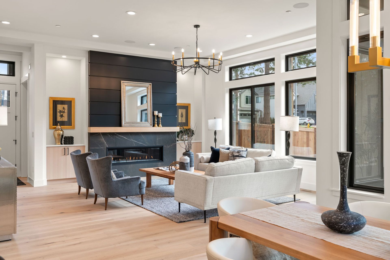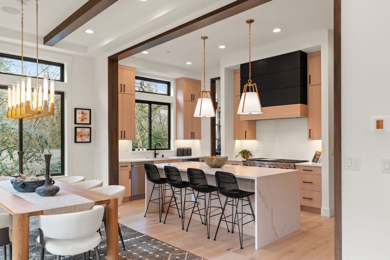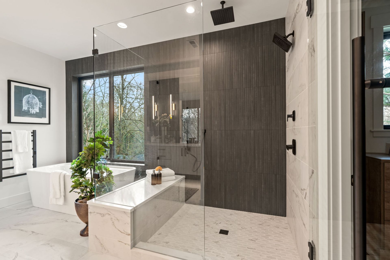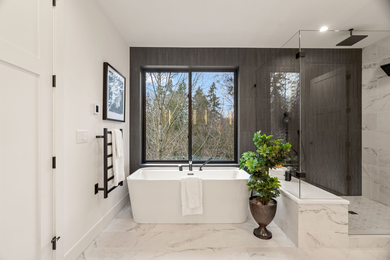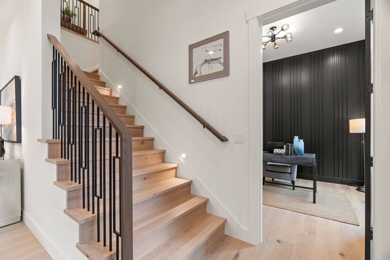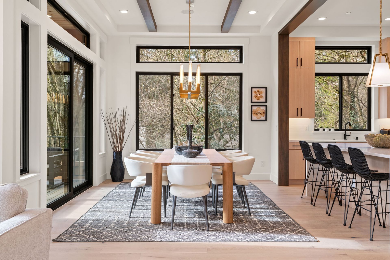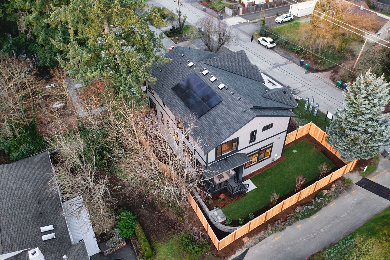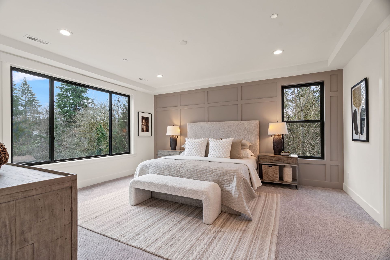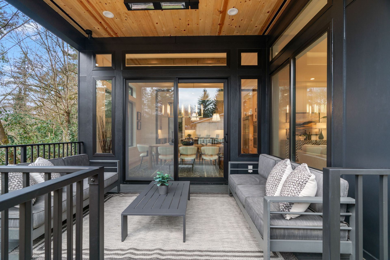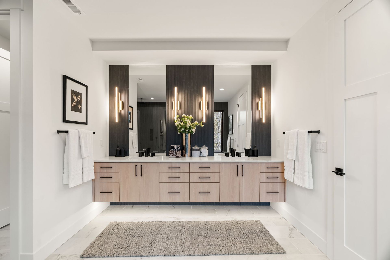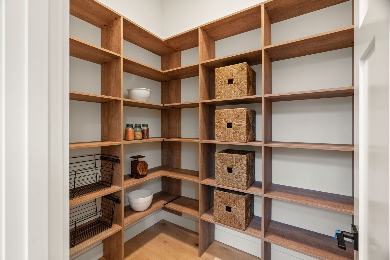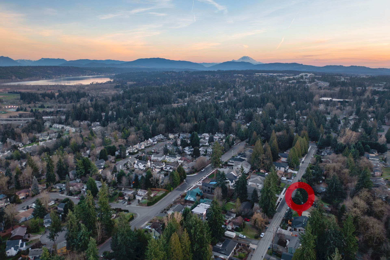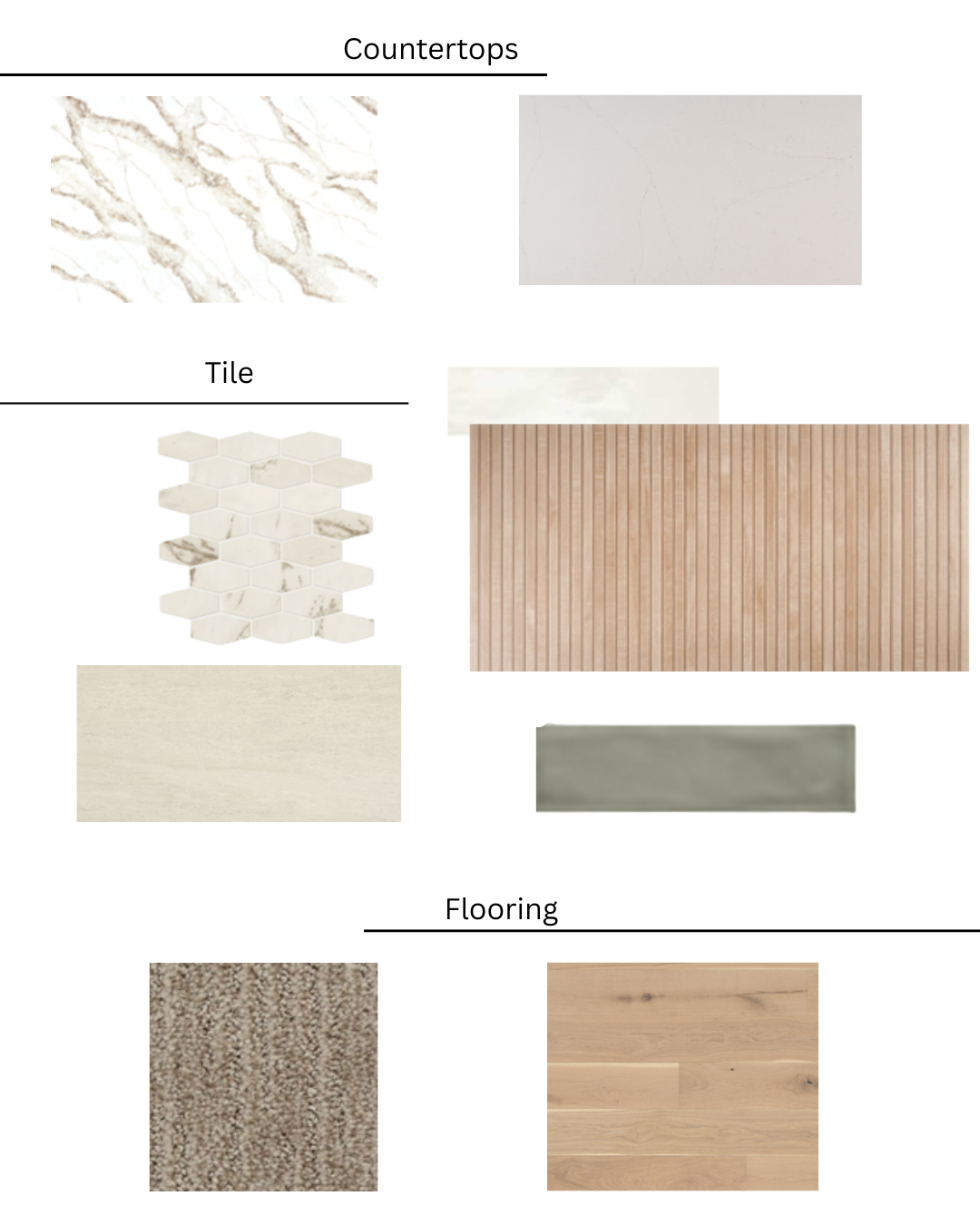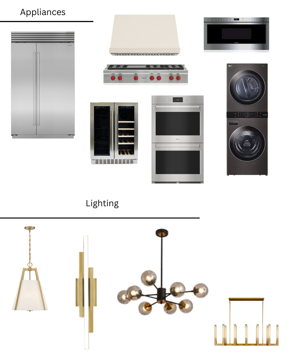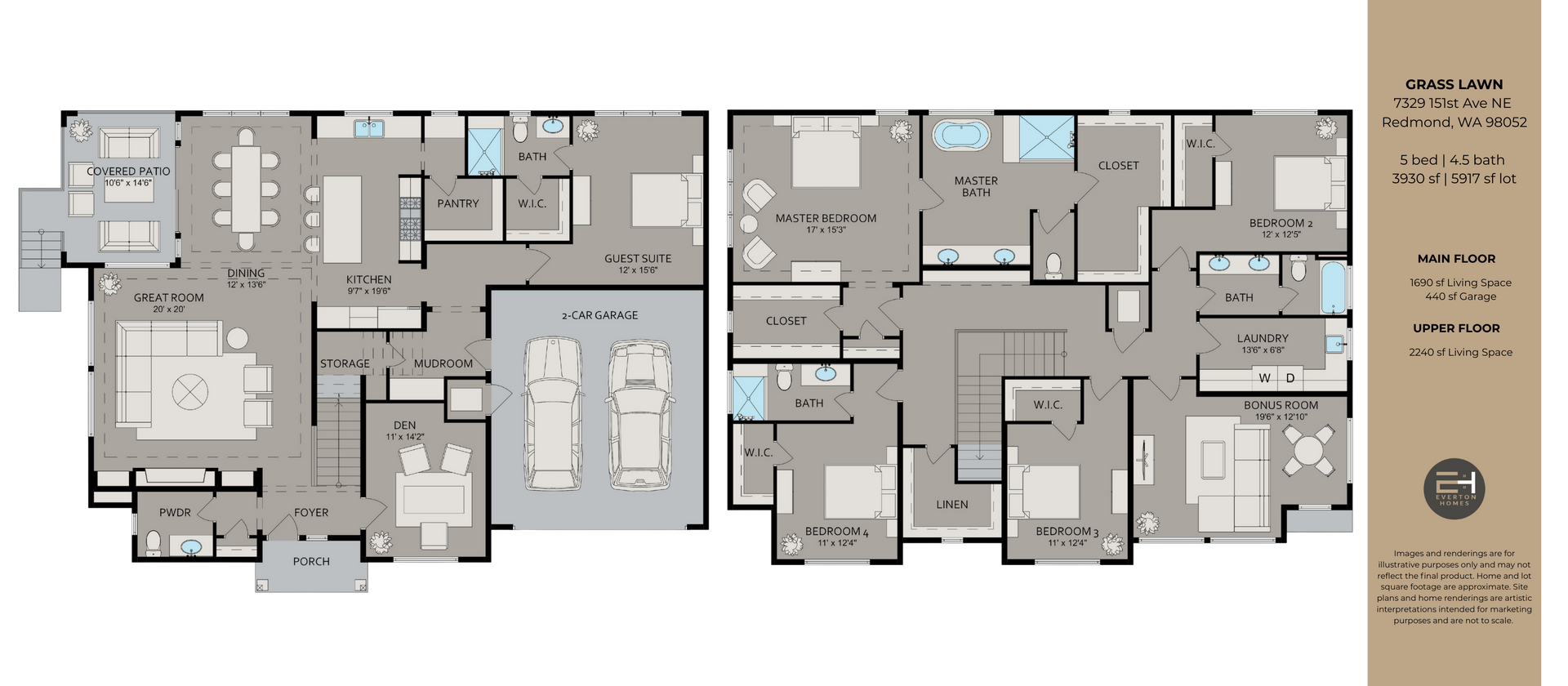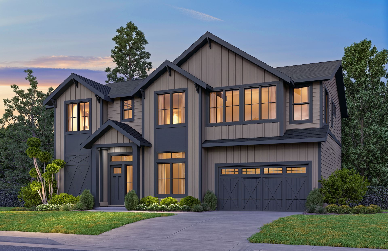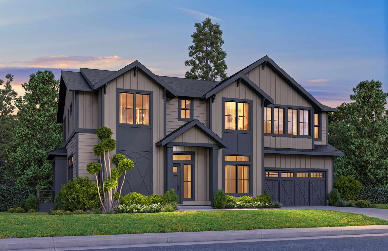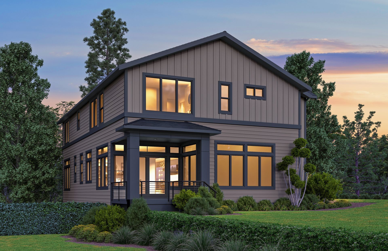7329 151st Ave NE Redmond, WA 98052
Available for Sale
Located in Redmond’s sought-after Grass Lawn neighborhood, this modern farmhouse pairs architectural sophistication with sustainable design and everyday functionality. A dramatic great room anchors the home, while the chef’s kitchen with walk-in pantry, coffee and beverage alcove with custom shelving, and a built-in dual-zone wine and beverage center makes entertaining effortless.
The main floor features a private guest suite, a dedicated office or den, a mudroom with built-in storage, and a spacious garage equipped with EV charging outlets. Upstairs, a skylit landing with custom built-ins leads to a versatile bonus room, while heated floors in the tiled bathrooms add extra comfort.
Enjoy year-round outdoor living on the covered patio with overhead heater and a lounge area. The fully landscaped backyard features Wi-Fi controlled irrigation and an exterior outlet for seasonal lighting.
Rooftop solar panels, smart home integration, high-efficiency systems, security features, and a large-capacity water heater complete this energy-conscious home.
With refined design and modern amenities, this residence offers elevated living in one of Redmond’s most established communities.
PROJECT DETAILS
7329 151st Ave NE Redmond, WA 98052
Neighborhood: Grass Lawn
Status: Available for Sale
Completed
5 bedrooms
4.5 bath
3,930 sf
5,917 sf lot
Main Features:
▢ Mud Room
▢ Office/Den
▢ Bonus Room Upstairs
▢ Guest Suite
▢ Covered Patio
Schools:
- Benjamin Rush Elementary School
- Rose Hill Middle School
- Lake Washington High School
FEATURES
- Light-filled great room with linear fireplace and built-in cabinets
- Chef-inspired kitchen with a walk-in pantry
- Coffee & beverage alcove adjacent to the kitchen
- Den/office downstairs
- Main floor guest suite
- Primary suite with dual closets and spa-inspired bath
- Bonus room upstairs with a separate games area
- Sunny dining room
- Large capacity water heater & instant hot water recirculation system
- Heated floors in all tiled bathrooms
- High-efficiency cooling and heating units - one for upstairs and one for downstairs
- Smart home features & cameras
- Andersen® high-performance windows & sliding door
- Covered patio with a sitting area, heater, and BBQ stub
- Garage with EV charging outlets
- Landscape lighting, an irrigation system with Wi-Fi control, and an external outlet for holiday lights
FLOOR PLANS
ELEVATIONS
MAP AND LOCATION
Grass Lawn is one of Redmond’s most beloved neighborhoods, known for its tree-lined streets, vibrant community atmosphere, and excellent schools.
Centered around the expansive 20-acre Grass Lawn Park, the area offers playgrounds, sports fields, walking trails, and year-round outdoor enjoyment. With convenient access to downtown Redmond, Microsoft, I-405, and future light rail, Grass Lawn combines suburban comfort with urban connectivity.


