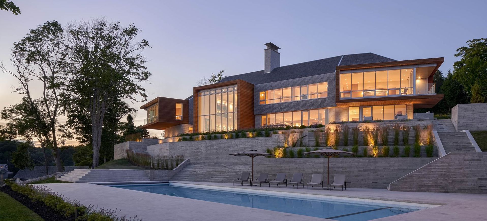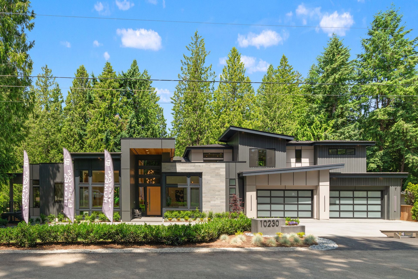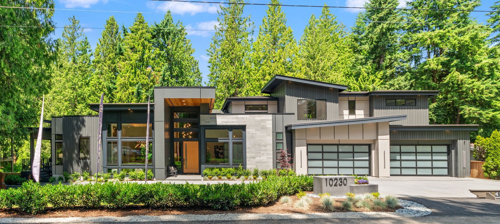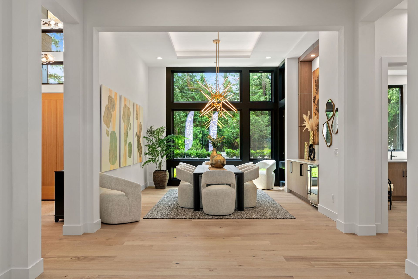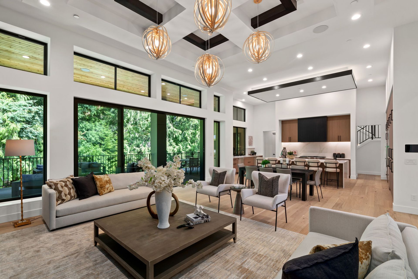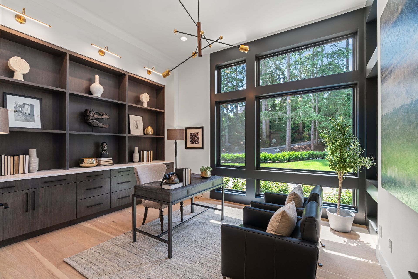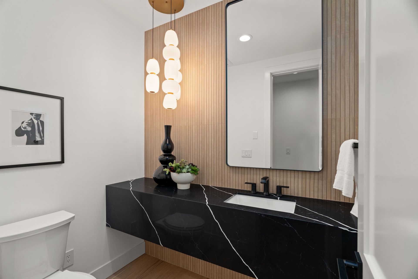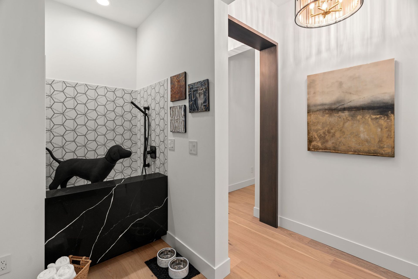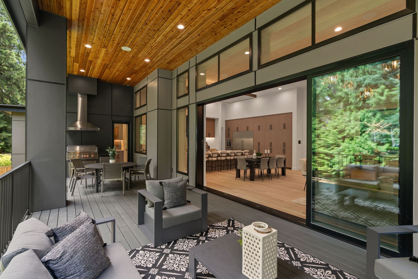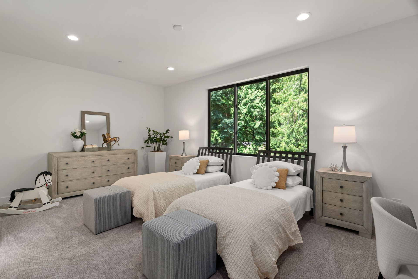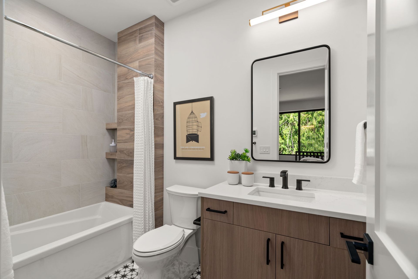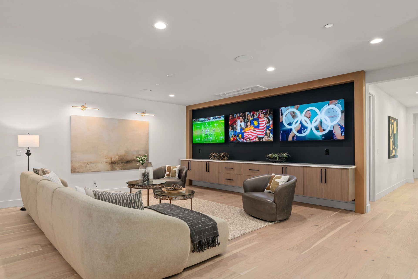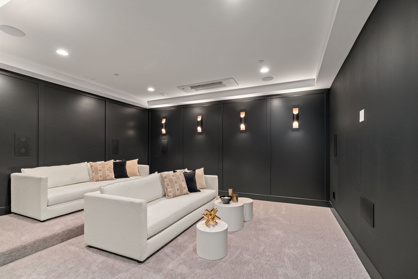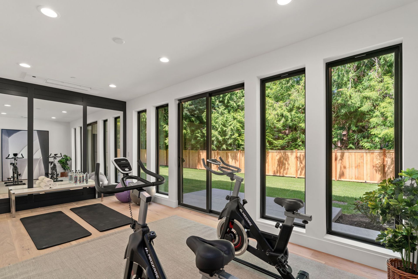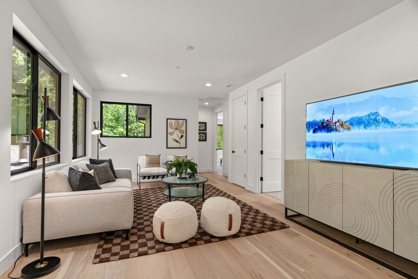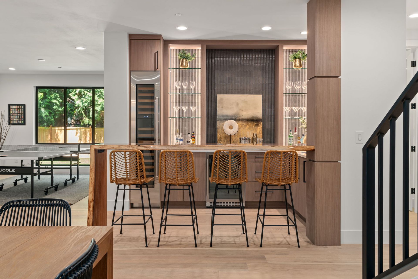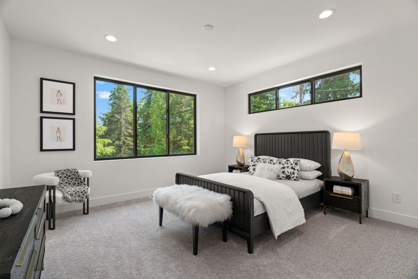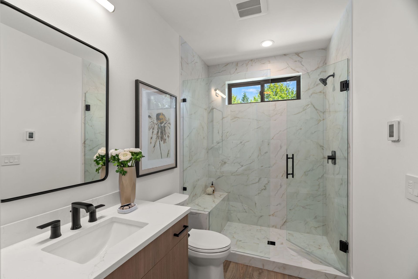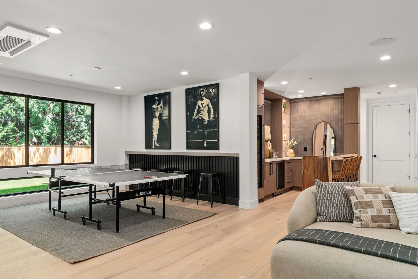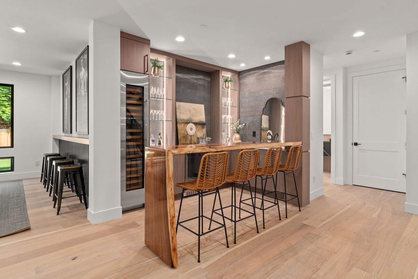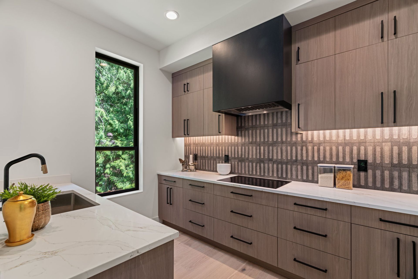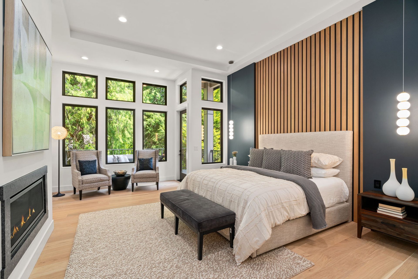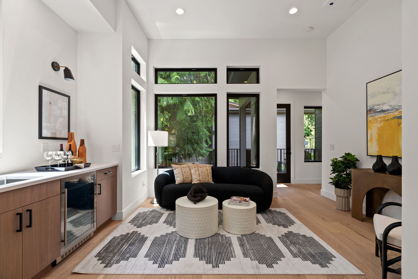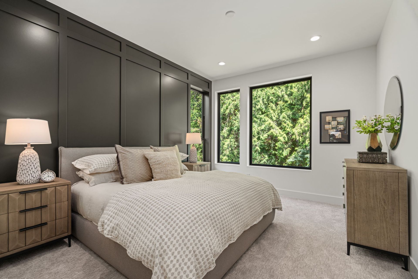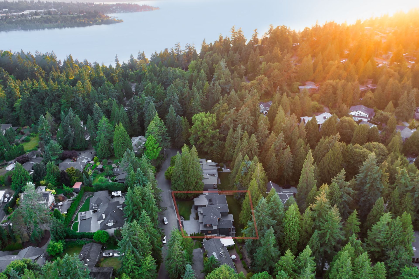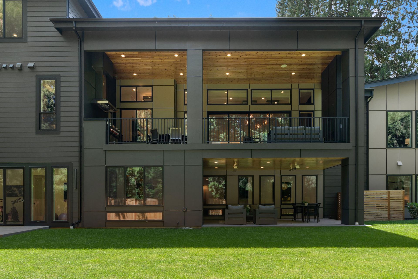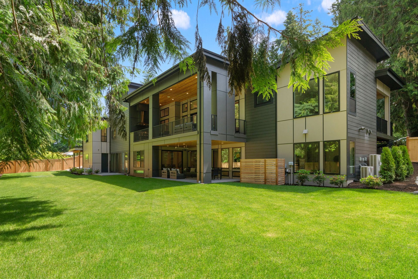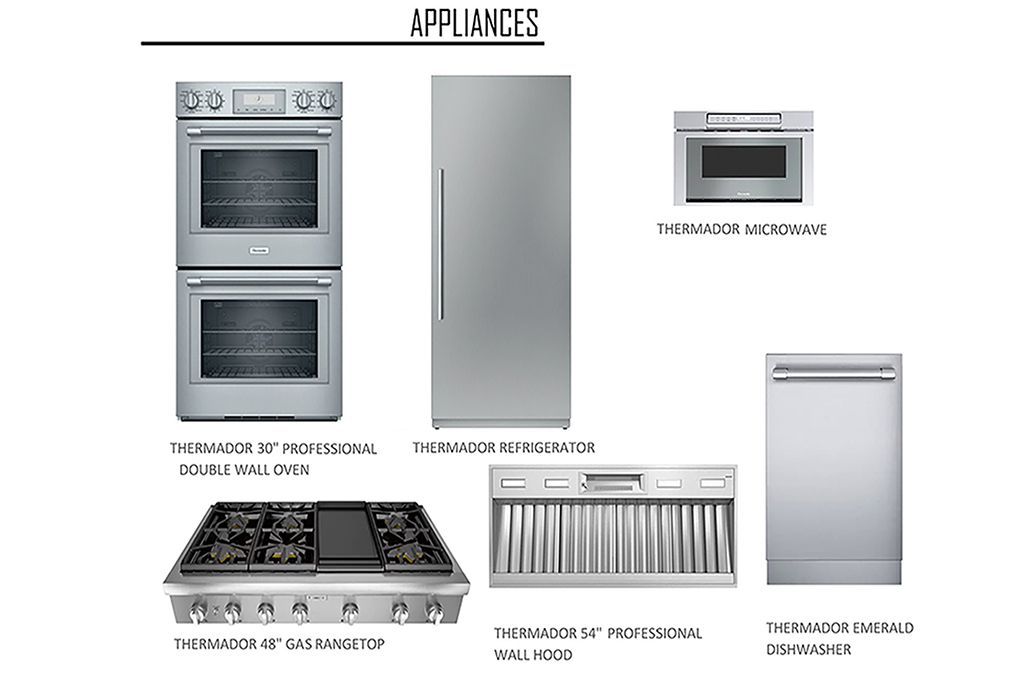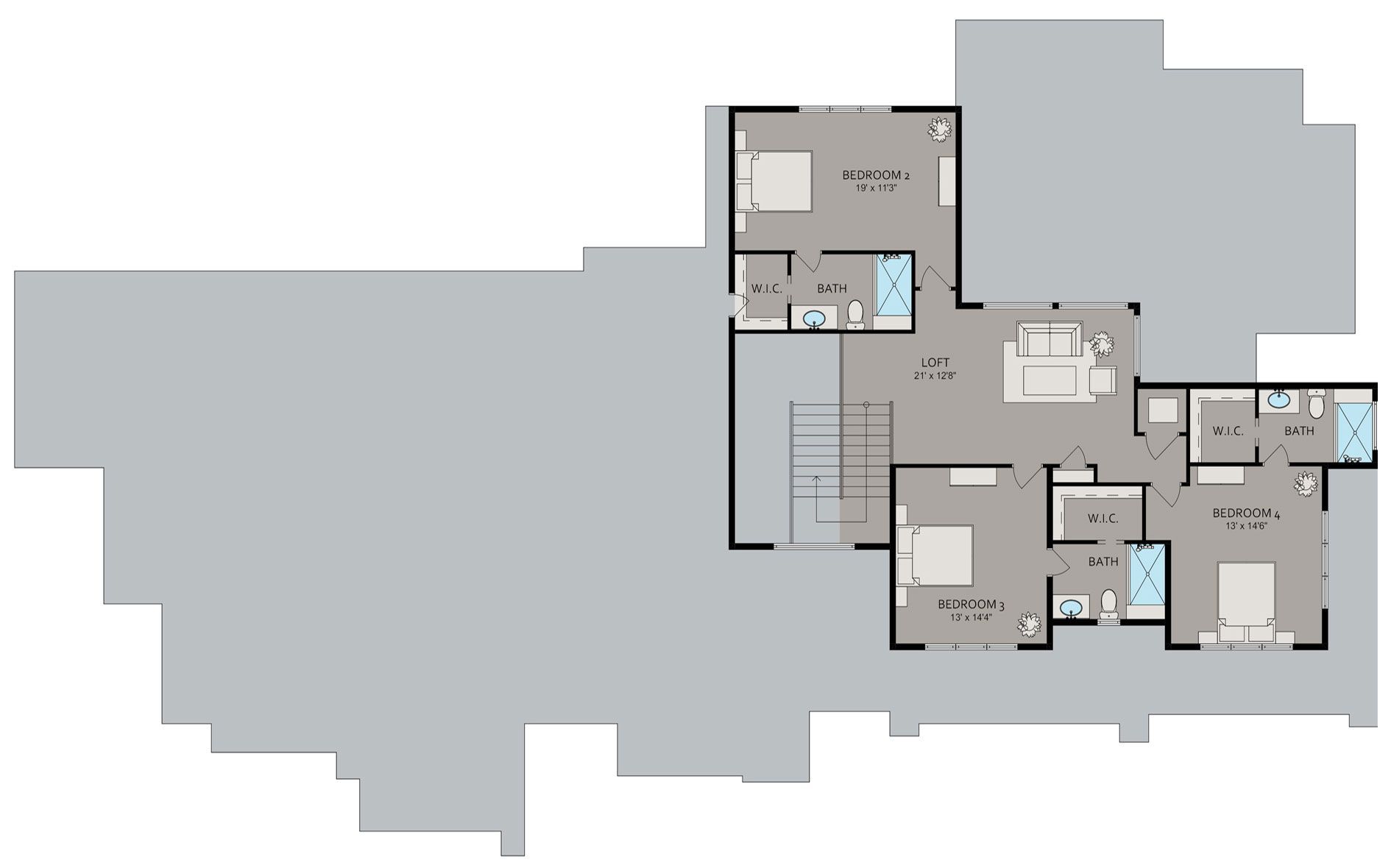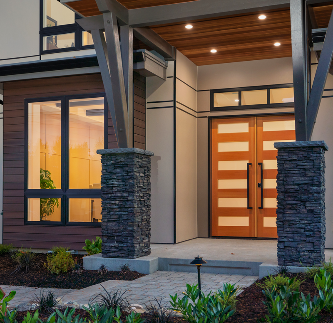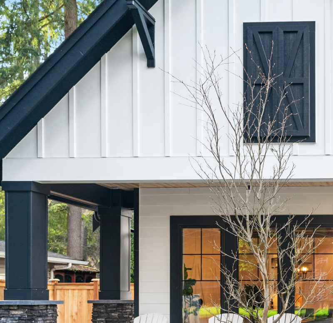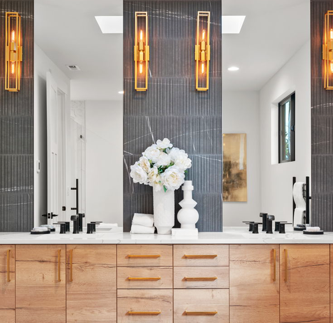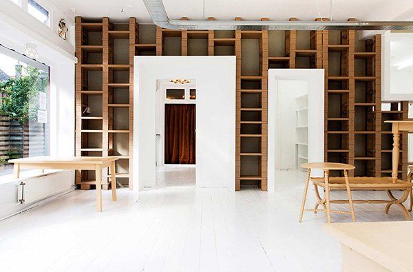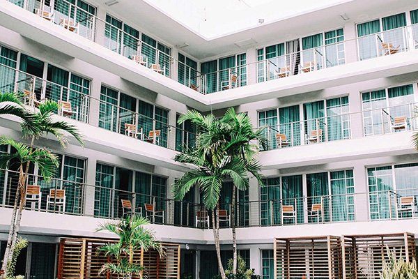10230 SE 13th PL, Bellevue, WA 98004
Enatai
SOLD
Experience Elevated Living by Everton Homes
This exceptional luxury home in Bellevue, WA, built by Everton Homes, blends striking design, refined craftsmanship, and effortless comfort. Bright, open living spaces pair with premium appliances and curated designer finishes, creating a home that’s as elegant as it is livable.
Designed for everyday living and grand entertaining, the main level features a spacious great room with a modern fireplace, an expansive formal dining area, and a gourmet chef’s kitchen complete with a walk-in pantry and separate prep kitchen that opens to the patio.
Downstairs, the daylight basement is a destination for relaxation and recreation, featuring a private home theater, game room, viewing lounge with three TVs, and a fully equipped gym with direct backyard access.
The main-floor primary suite offers a quiet retreat, thoughtfully positioned with no living spaces above or below for maximum privacy. Highlights include a spa-inspired bathroom with dual vanities and heated floors, plus a skylit walk-in closet with custom built-ins.
At the second level, a loft-style landing connects three generous ensuite bedrooms, balancing privacy with connection.
A large, covered patio invites year-round outdoor living and dining, complete with a linear fireplace, built-in gas grill with hood, and views of the sunny, level backyard. Everyday luxuries include a mudroom with a walk-in closet, a wash station for pets or plants, heated tile floors, dedicated AC units for each level, a high-efficiency heating system, smart home technology, and a four-car garage with EV chargers.
Ideally located just minutes from downtown Bellevue, Bellevue High School, Meydenbauer Bay, and key routes such as I-90 and I-405, this residence redefines modern Pacific Northwest luxury living with thoughtful design and timeless sophistication.
PROJECT DETAILS
10230 SE 13th PL, Bellevue, WA 98004
Neighborhood: Enatai
STATUS: SOLD
OFFERED AT: TBD
6 bedrooms
7 bath
7,920 sf
19,849sf lot
Main Features:
▢ Grand Foyer with Dramatic Feature Wall & Soaring Ceiling
▢ Main Patio with Linear Fireplace & Built-in Gas Grill
▢ Lower Level Covered Deck with Heaters
▢ Daylight Basement with Home Theater, Gym, Games Area & Viewing Area with Three Televisions
▢ Master Suite Covered Deck
▢ Guest Suite Covered Deck
▢ Wash Station in Mud Room - Perfect for Pets & Plants
▢ 4 Car Garage
Schools:
Bellevue School District
• Enatai Elementary School
• Chinook Middle School
• Bellevue High School
FEATURES
Key Features
• 4-Car Garage with EV Chargers
• Private Main-Floor Primary Suite
– No rooms above or below
– Spa-inspired bath with heated floors
– Skylit walk-in closet
– Private covered deck
• Spacious Guest Suite with Sitting Room
– Wet bar with beverage cooler
– Private deck with separate exterior entrance
• Covered Main Patio
– Linear fireplace
– Built-in gas grill with vented hood
• Covered Lower Patio
– Overhead Heaters
– Sitting & Dining Areas
• Sunny, Level Backyard – Ideal for Entertaining & Play
• Home Gym with Feature Wall & with Open-air Deck
• Viewing Option
– Lounge with triple TV setup
– Bar station with full-height wine chiller, prep area and polished live-edge wood bar
• Gaming Nook with full length drinks ledge and backyard views
• Expansive Great Room with Linear Fireplace
• Chef’s Kitchen with Walk-in Pantry & Separate Prep Kitchen
• Large Formal Dining Room
• Dedicated Den / Home Office
• Mudroom with Walk-in Closet & Wash Station for Pets, Plants or More
• Upstairs Loft Surrounded by Ensuite Bedrooms
• Heated Floors in All Tiled Bathrooms
• Smart Home Features Throughout
• Ten Zone, High-Efficiency Heating & Dedicated AC Units Per Floor
FLOOR PLANS
What makes us different
Our blog about homes, interior design and architecture
new trends AND more
