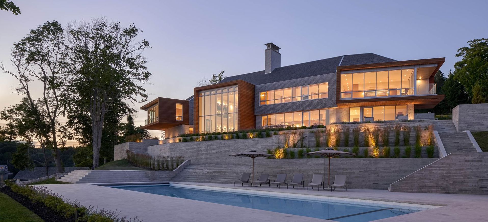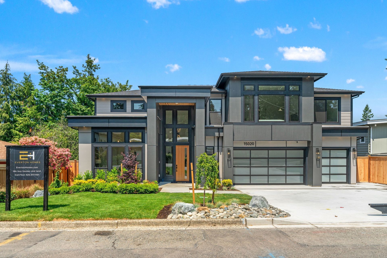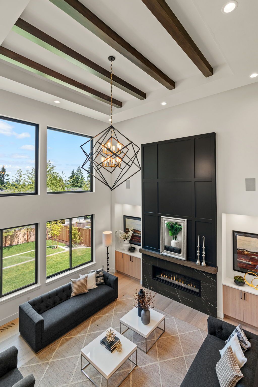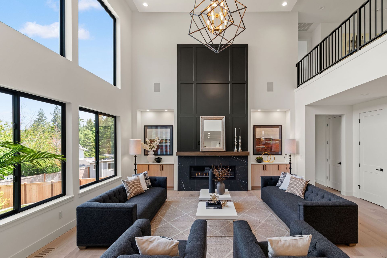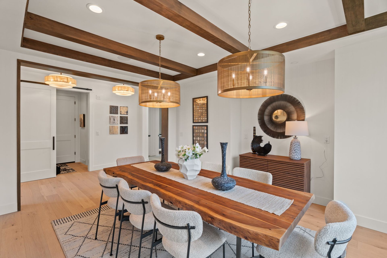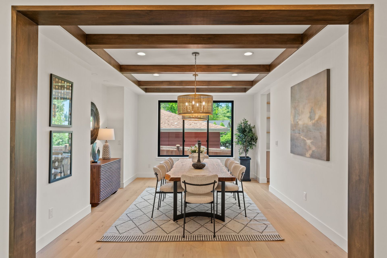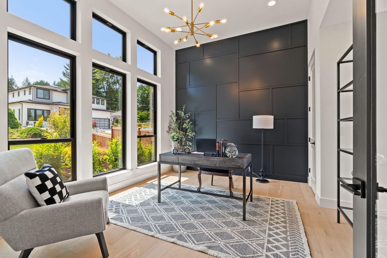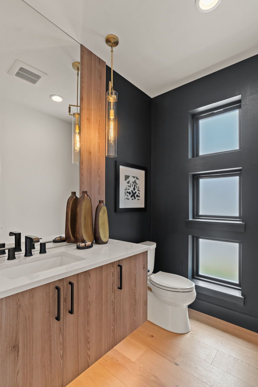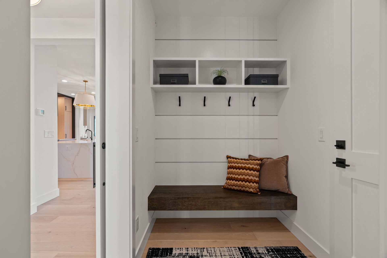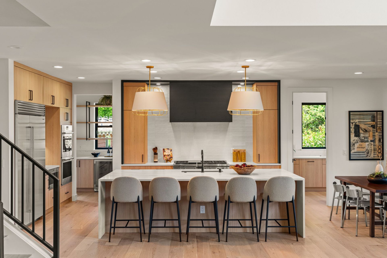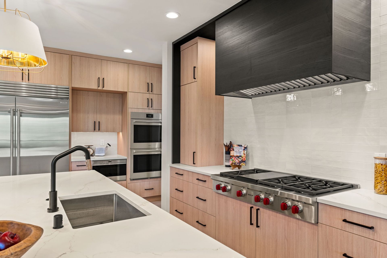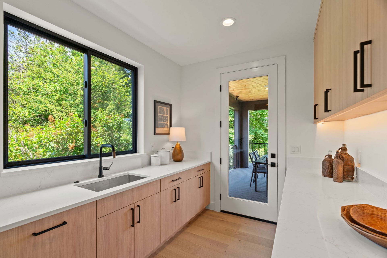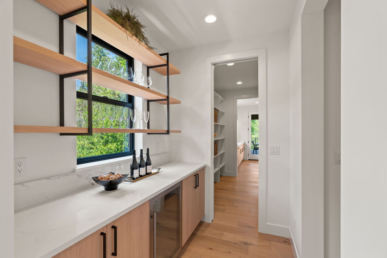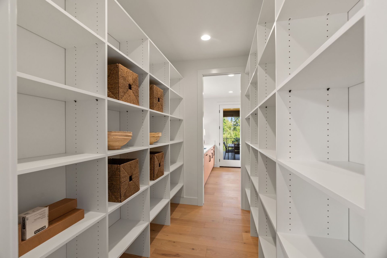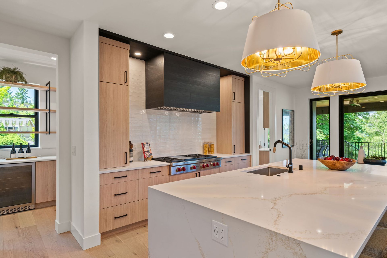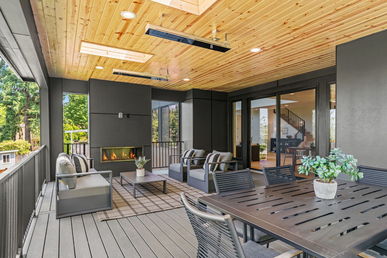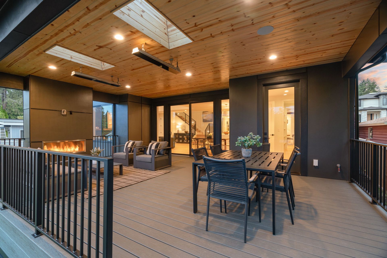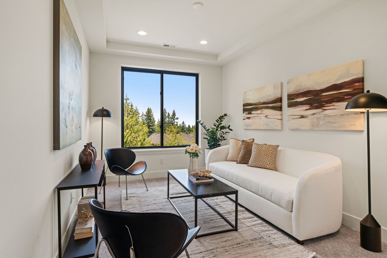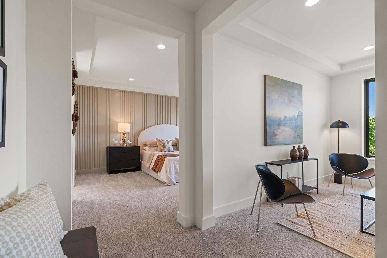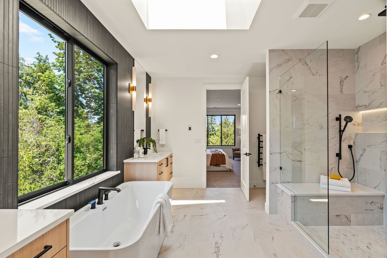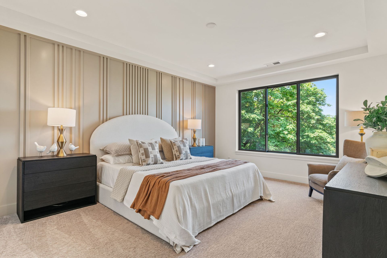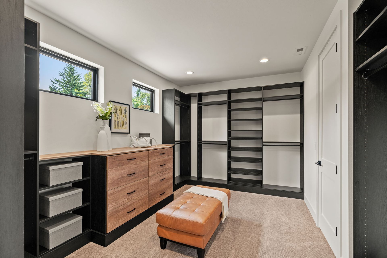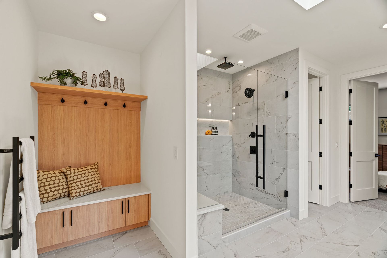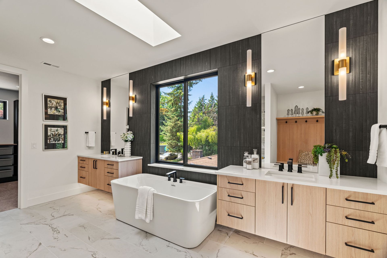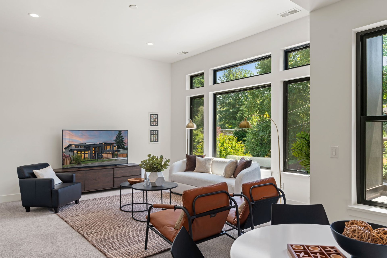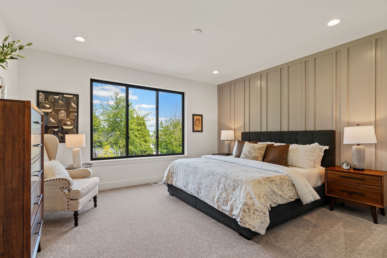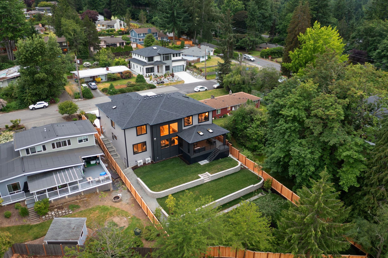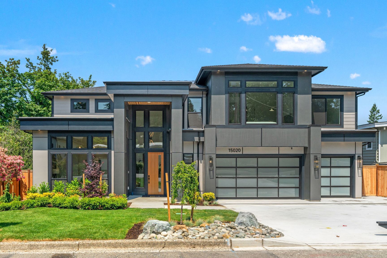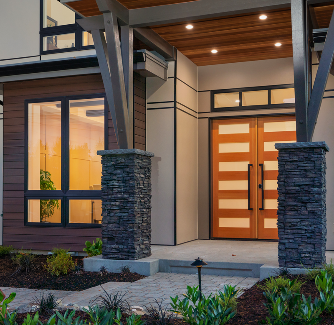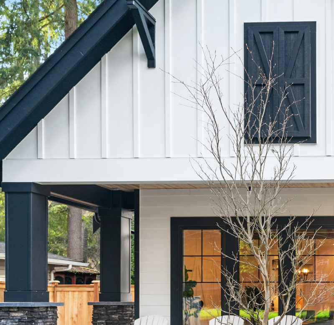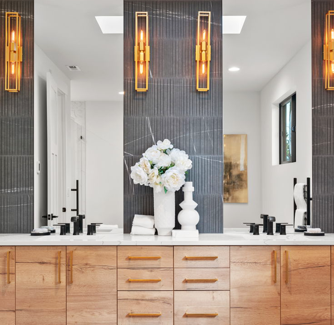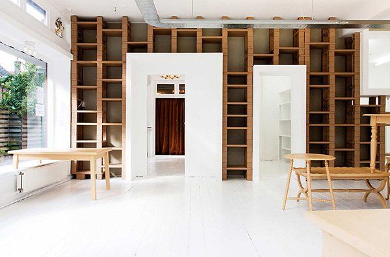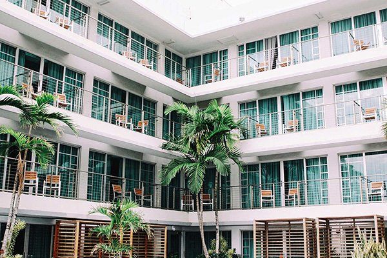15020 SE 46th St, Bellevue, WA 98006
Eastgate
SOLD
This sophisticated modern residence by Everton Homes offers an open, airy floor plan designed with both everyday comfort and elevated entertaining in mind. At the heart of the home, a dramatic two-story great room showcases soaring ceilings and seamless flow into the living and dining areas.
The chef’s kitchen is a true centerpiece—equipped with a large quartz island, walk-in pantry, prep kitchen with patio access, and casual dining nook. A private den/office and a spacious main-level guest suite provide versatile spaces for work or hospitality.
Upstairs, the primary suite is a thoughtfully designed retreat featuring a spa-inspired bathroom with a rain shower and heated tile floors. All bathrooms throughout the home are beautifully finished. All tiled bathrooms feature heated floors for year-round comfort. A large bonus room offers additional flexibility and is ideal as a media room, playroom, or lounge.
Additional highlights include high-efficiency Andersen® windows delivering energy savings and year-round comfort and a private, professionally landscaped backyard. Enjoy outdoor living on the covered patio complete with a linear fireplace, heaters, a BBQ stub, a skylight as well as distinct dining and lounge areas perfect for entertaining.
Located near Eastgate Park and Factoria, with access to top-rated schools in the award-winning Bellevue School District, this home combines modern design, luxurious finishes, and an exceptional Eastside location.
PROJECT DETAILS
15020 SE 46th St, Bellevue, WA 98006
Neighborhood: Eastgate
STATUS: SOLD
OFFERED AT: TBD
5 bedrooms
4.5 bath
5,150 sf
13,136sf lot
Main Features:
▢ 3-Car Garage
▢ Den/Office
▢ Bonus Room
▢ Guest Suite
▢ Covered Patio with Linear Fireplace
Schools:
- Spiritridge Elementary School
- Tillicum Middle School
- Newport Senior High School
FEATURES
• 3 car garage
• 2 story high ceiling in the great room
• Chef-inspired kitchen with prep kitchen, nook and walk-in pantry
• Den/office room
• Bonus room upstairs
• Heated floors in all tiled bathrooms
• Guest suite
• Large capacity water heater
• Instant hot water recirculation system
• High-efficiency cooling and heating units with gas backup
• Smart home features
• High-performance fiberglass Andersen windows
• Spacious outdoor covered patio with sitting, dining areas and linear fireplace
• Landscape lighting
• Irrigation system with Wi-Fi control
• Security cameras
• Private backyard
FLOOR PLANS
What makes us different
Our blog about homes, interior design and architecture
new trends AND more
