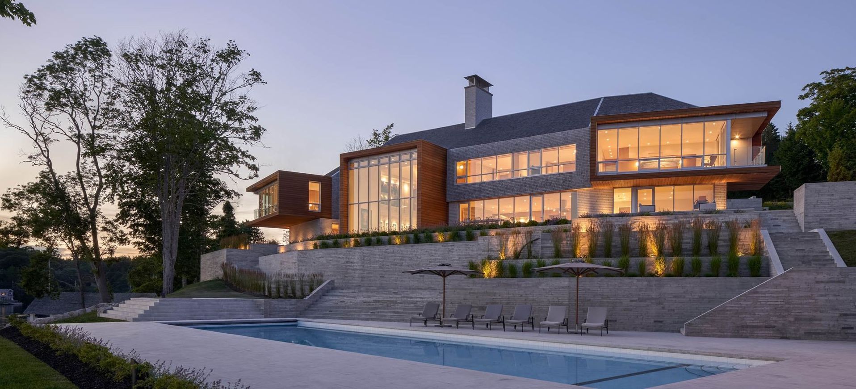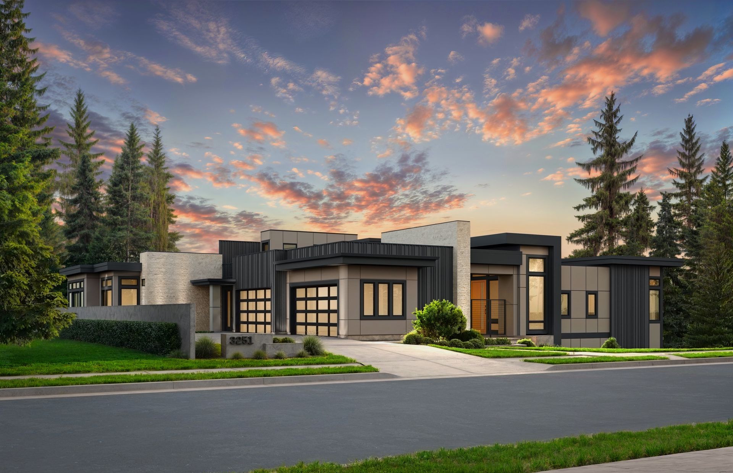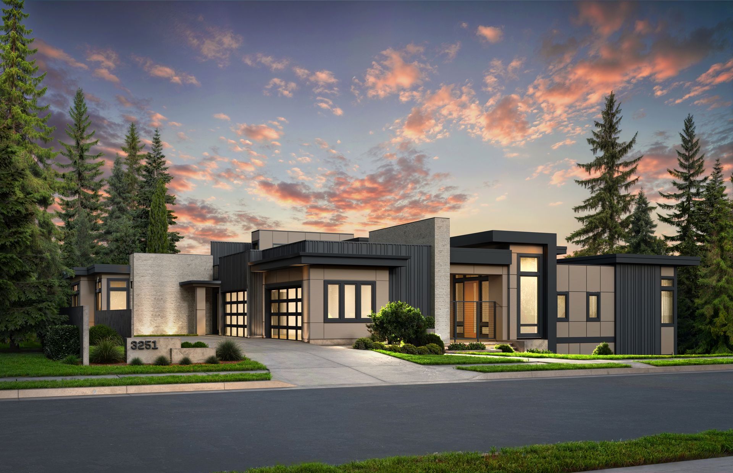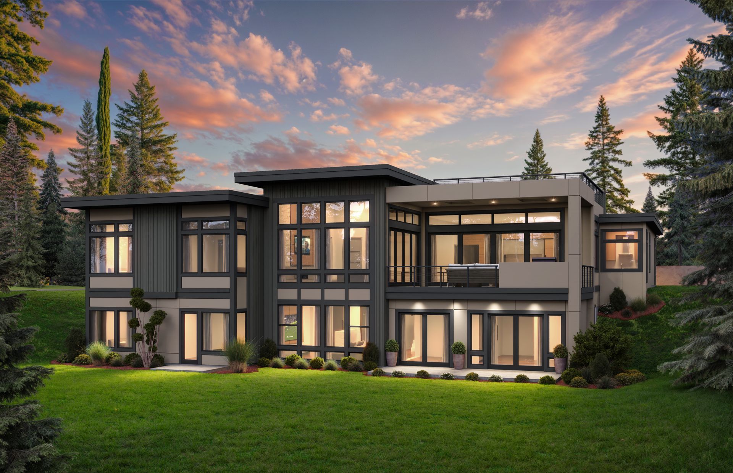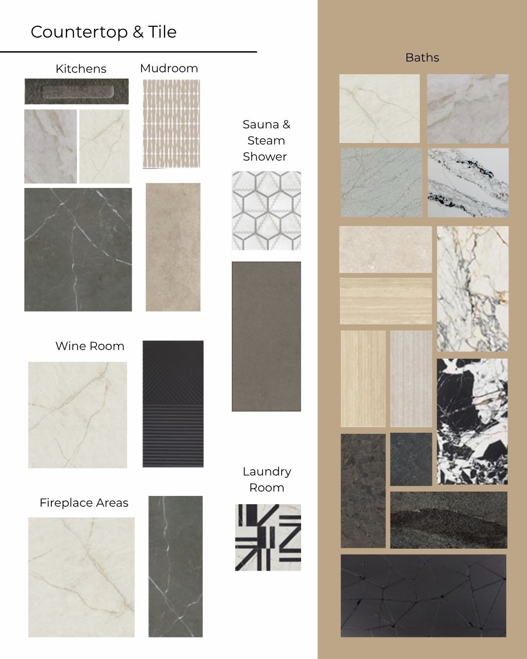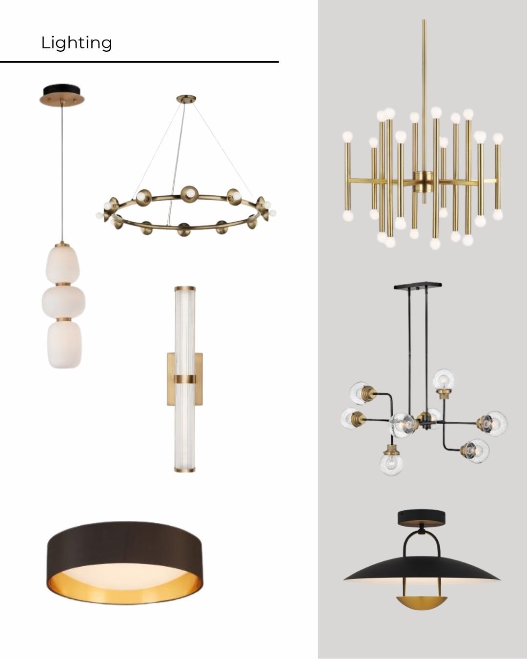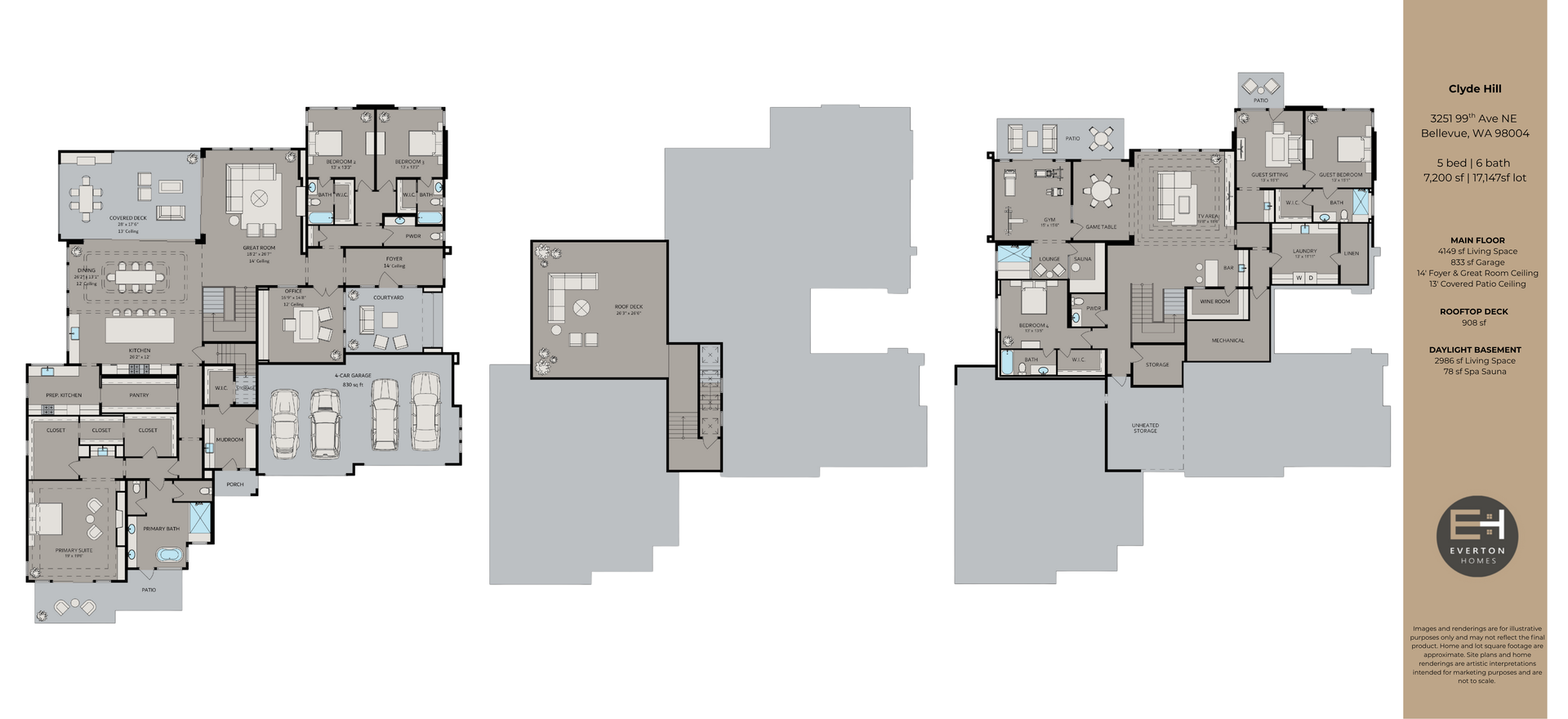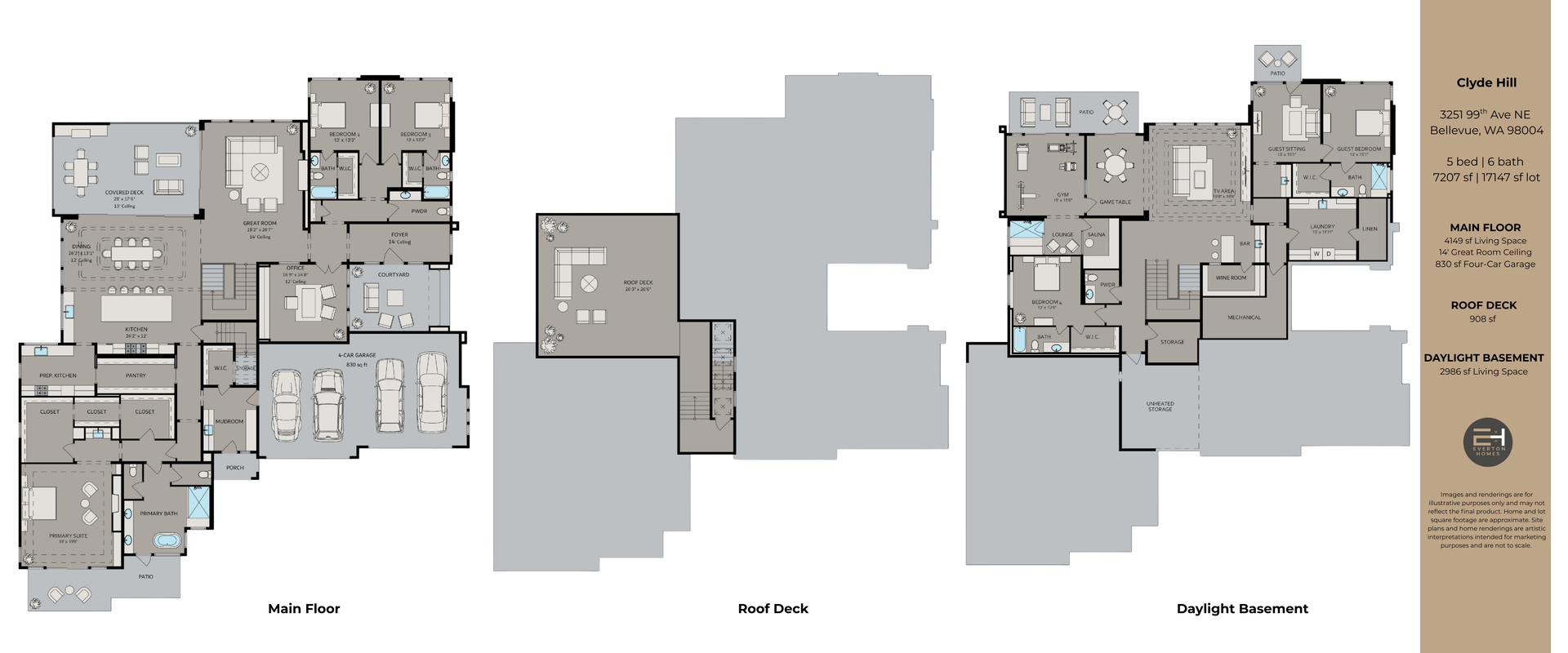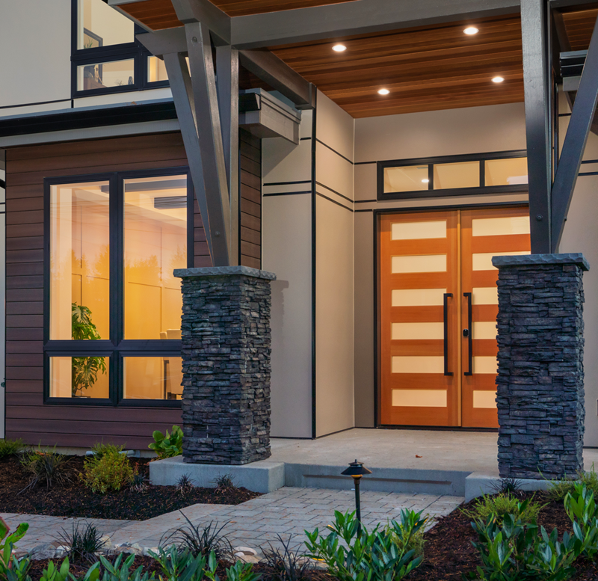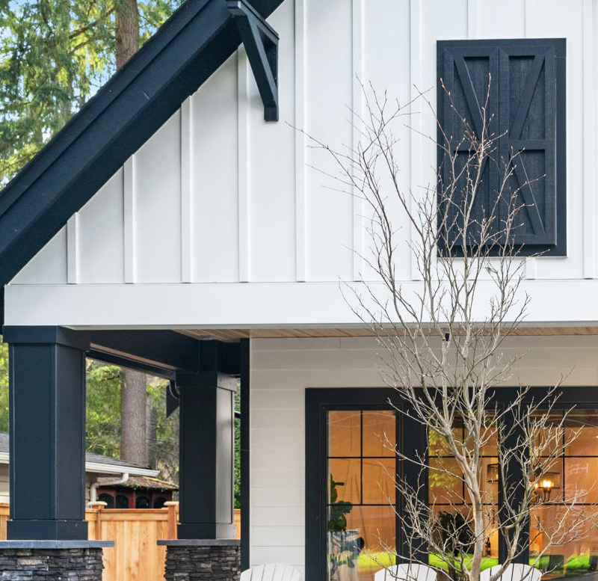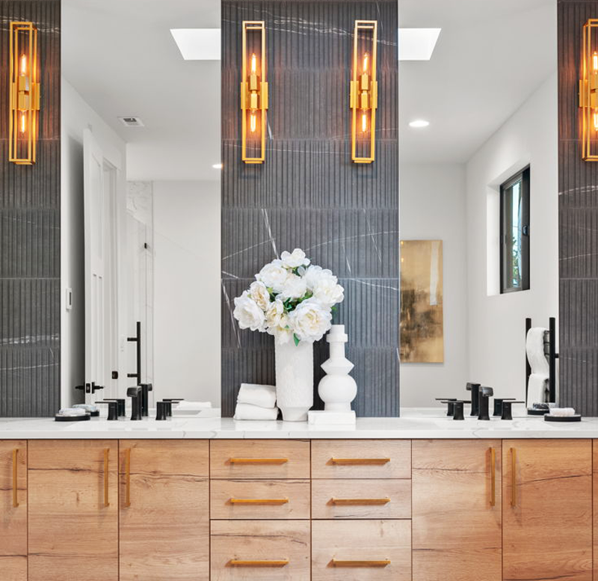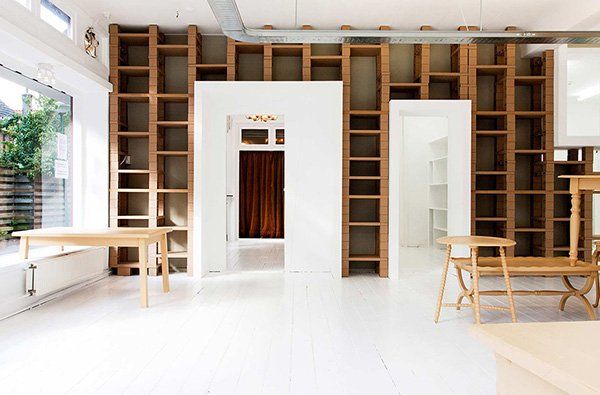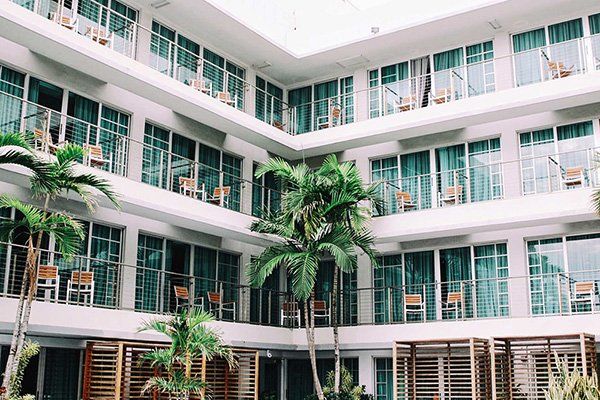3251 99th Ave NE Bellevue, WA 98004
Clyde Hill/West Bellevue
Under Construction
This remarkable, east-facing residence is a masterpiece of design and scale, offering five ensuite bedrooms, six bathrooms, and over 7,200 square feet of refined living. From its commanding presence to its serene territorial vistas, the home presents a rare opportunity to embrace elegant, modern living in one of Bellevue’s most coveted neighborhoods.
MAIN FLOOR
Stepping through a tranquil, gated courtyard, a grand foyer with an airy, 14-foot ceiling welcomes you. Setting the tone for the sophisticated interior, the great room soars above and flows seamlessly into a chef-ready kitchen designed for culinary artistry. Entertaining is effortless with a walk-in pantry, separate prep kitchen, and high-end stainless-steel appliances. The dining room, with its 12-foot ceilings and stunning views, offers an elegant backdrop for intimate and grand gatherings.
The primary suite is a private sanctuary with a south-facing patio, a three-part closet, a wet bar, and a spa-inspired bath with dual water closets. This level also includes an office/flex room with tall ceilings and two ensuite bedrooms with north-facing windows for family and guests. A covered deck invites you to savor panoramic views.
DAYLIGHT BASEMENT
This level is a retreat for leisure and entertainment alike. A gym, spa lounge with sauna and steam shower amenities, a wet bar, wine room, and a spacious guest suite with private patio create a resort-style experience at home. A bonus room with TV lounge and games area, an additional ensuite bedroom, dual laundry, and generous storage complete this thoughtfully designed lower level.
Additional features include a 4-car garage, smart-home integration throughout, two powder rooms, and meticulously landscaped outdoor living spaces. Every element of this home is beautifully curated, from soaring ceilings to expansive rooms, luxurious finishes, and panoramic views, to create a residence that is as functional as it is breathtaking.
PROJECT DETAILS
3251 99th Ave NE Bellevue, WA 98004
Neighborhood: Clyde Hill/West Bellevue
STATUS: Under Construction
OFFERED AT: TBD
5 bedrooms
6 bath
7,207 sf
17,147sf lot
Main Features:
- Four-car Garage
- Gated Courtyard
- Foyer with 14' Ceiling
- Dramatic Great Room with 14' Ceiling
- Dual Water Closets in Primary Bath
- Primary Suite Wet Bar
- Prep Kitchen and Walk-in Pantry
- Mud Room with Sink
- All Ensuite Bedrooms
- Wine Room
- Sauna
- Gym
Schools:
- Clyde Hill Elementary School
- Chinook Middle School
- Bellevue High School
FLOOR PLANS
What makes us different
Our blog about homes, interior design and architecture
new trends AND more
