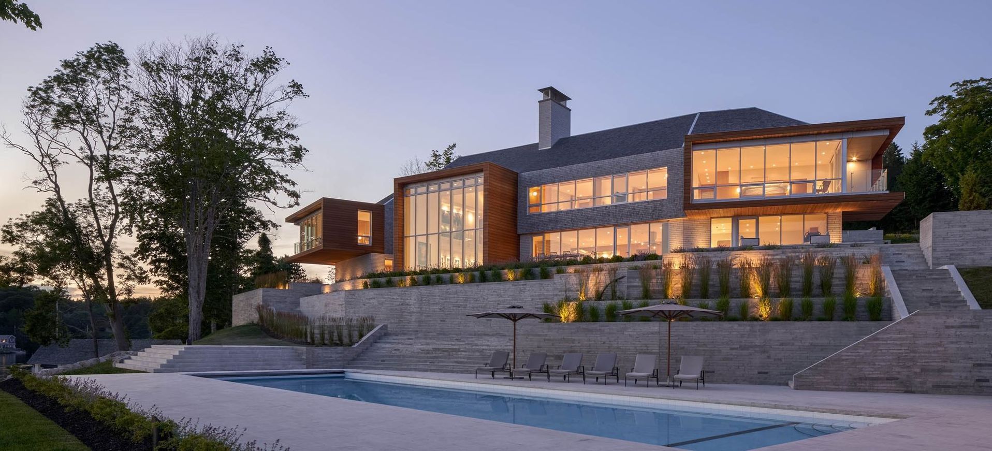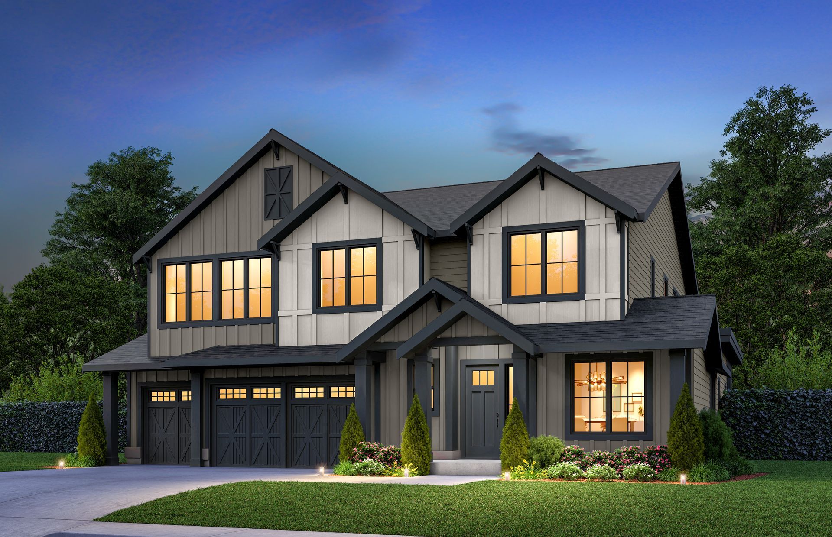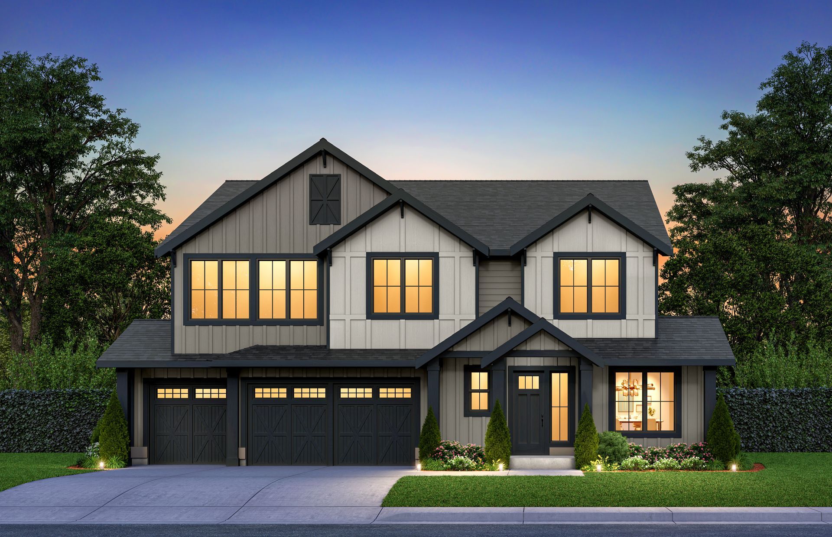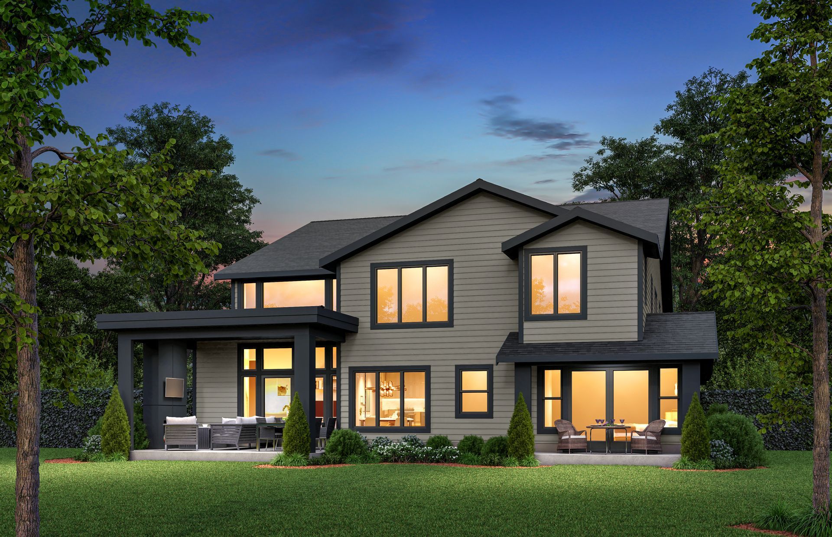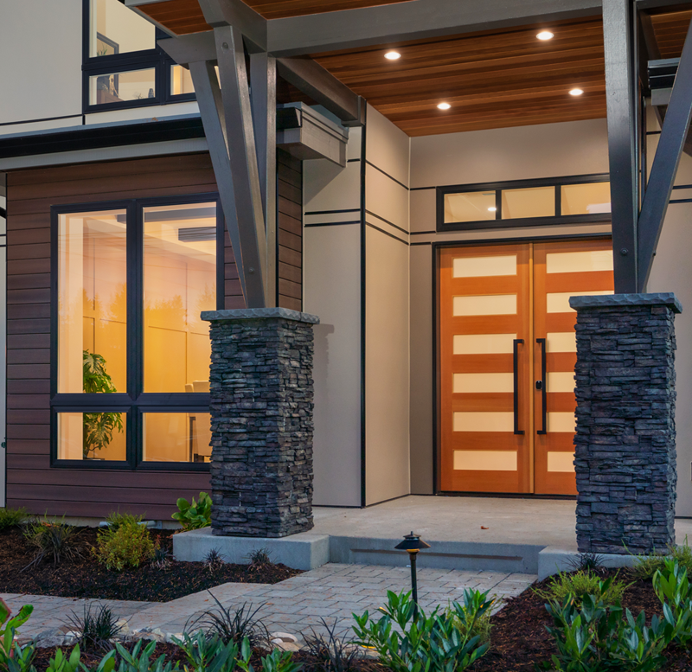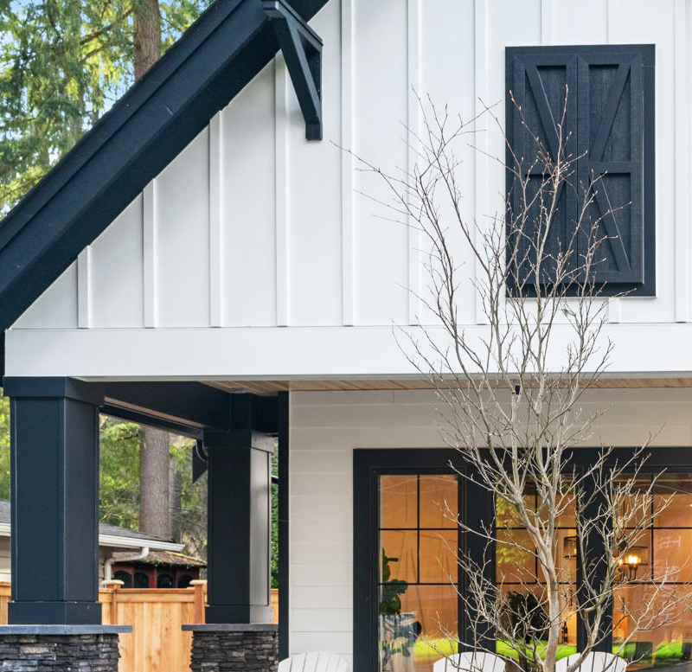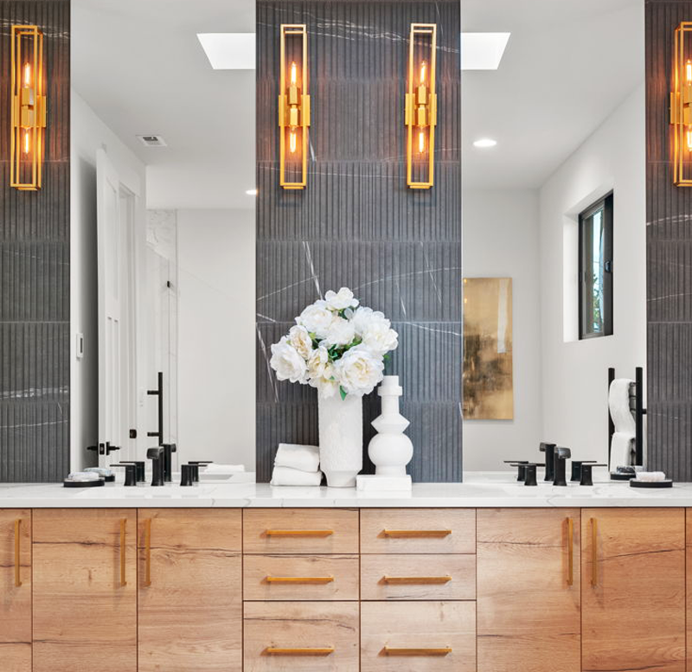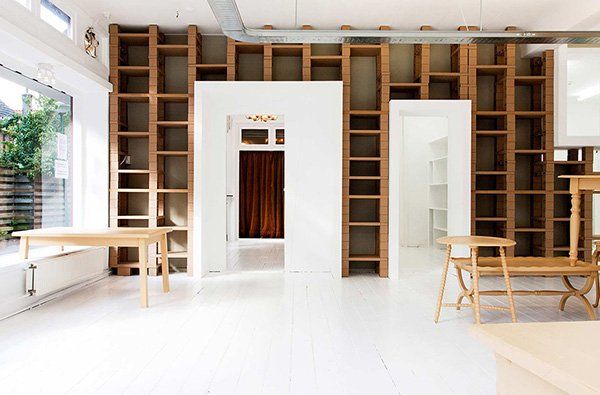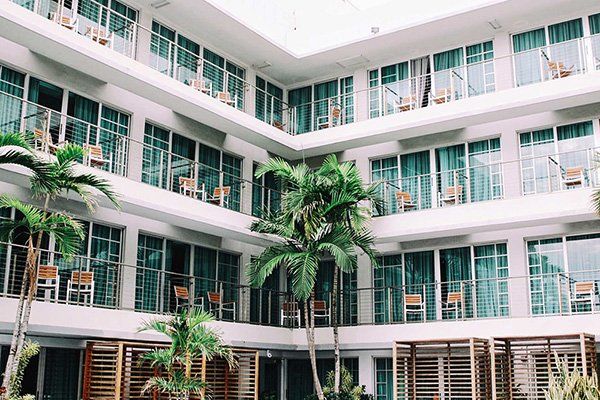14256 SE 41st St Bellevue 98004
Eastgate
Under Construction
Currently under construction in Bellevue’s sought-after Eastgate community, this 5-bedroom, 4.5-bath modern farmhouse offers a refined design and everyday functionality in perfect balance. The airy layout centers around a soaring two-story great room and an entertainer’s kitchen featuring Sub-Zero® and Wolf® appliances, plus a scullery kitchen with its own dishwasher for seamless hosting.
A main-floor guest suite with its own sitting area provides privacy and comfort, while a dedicated office with storage and a generous mudroom helps keep daily life organized. Upstairs, a spacious bonus room with built-in wet bar and beverage center invites relaxation, and the serene primary suite includes dual walk-in closets and a spa-like bath retreat.
Outdoor living is effortless with a covered patio, linear fireplace, and overhead heaters. The 3-car garage includes EV charging, and the smart home setup and dual washer/dryer-ready laundry room complete the thoughtful amenities.
PROJECT DETAILS
14256 SE 41st St Bellevue 98004
Neighborhood: Eastgate
STATUS: Under Construction
OFFERED AT: 5 bed | 4.5 bath | 4746 sf | 10440 sf lot | Eastgate
5 bedrooms
4.5 bath
4746 sq ft sf
10440 sq ft lotsf lot
Main Features:
▢ 3-Car Garage
▢ Den/Office
▢ Bonus Room
▢ Guest Suite
▢ Covered Patio with Linear Fireplace
Schools:
- Spiritridge Elementary School
- Tyee Middle School
- Newport Senior High School
FLOOR PLANS
What makes us different
Our blog about homes, interior design and architecture
new trends AND more
