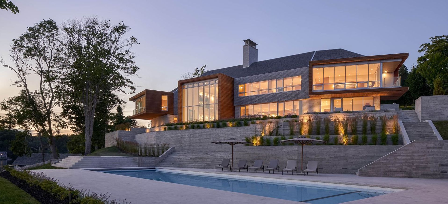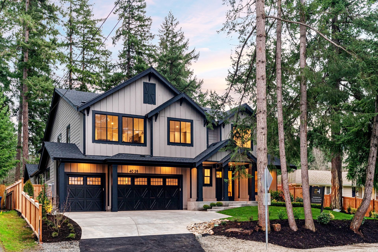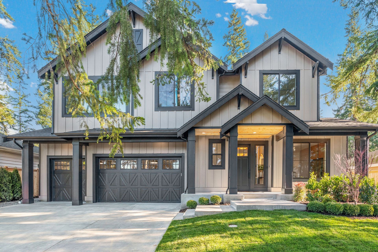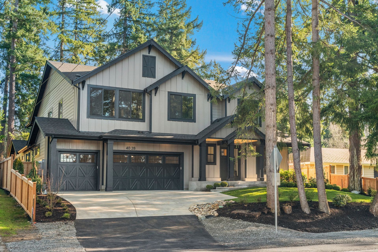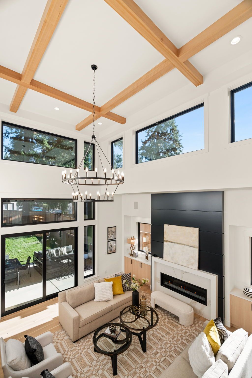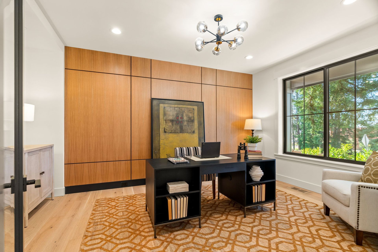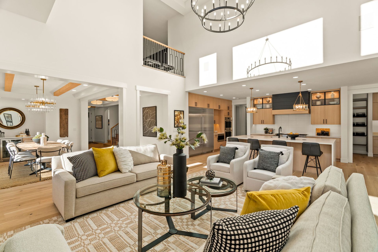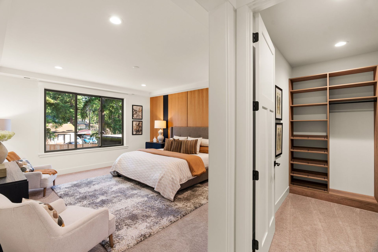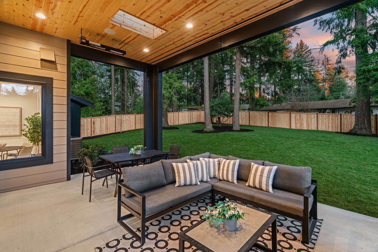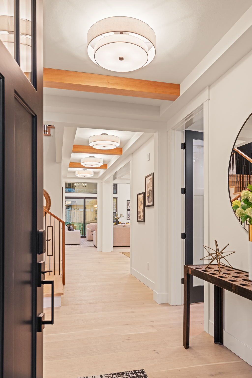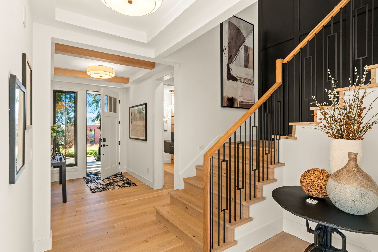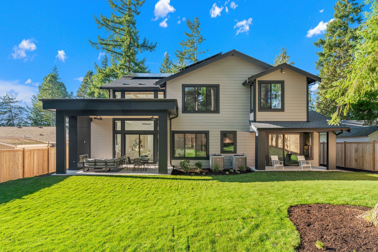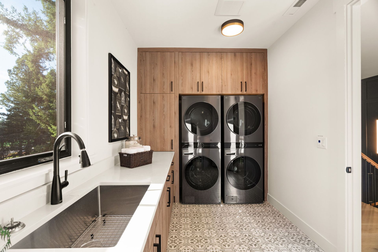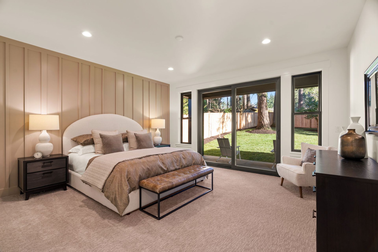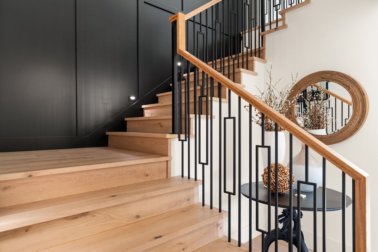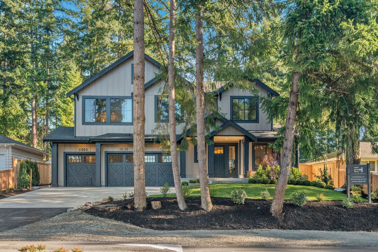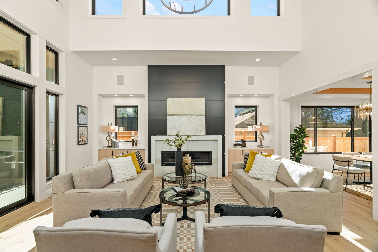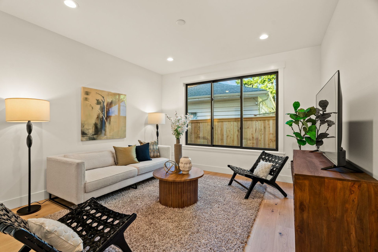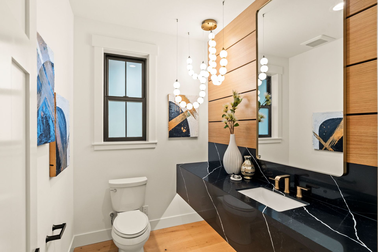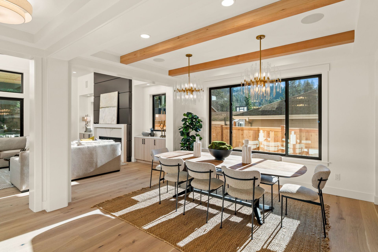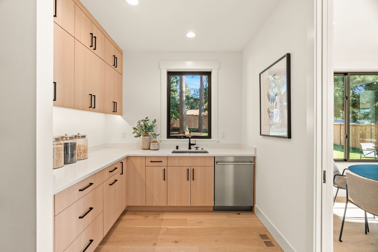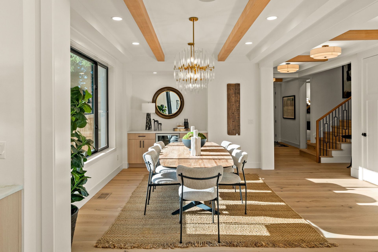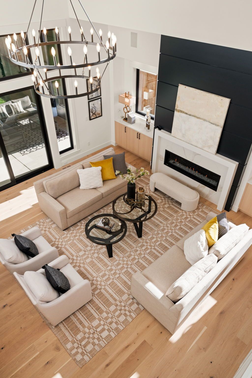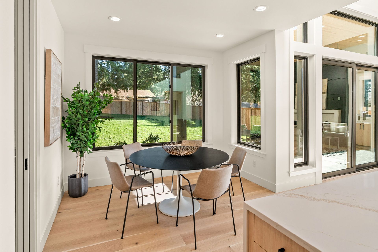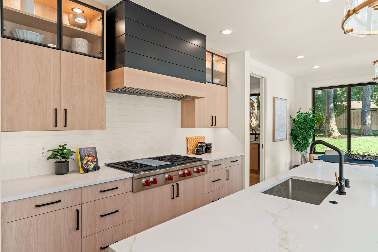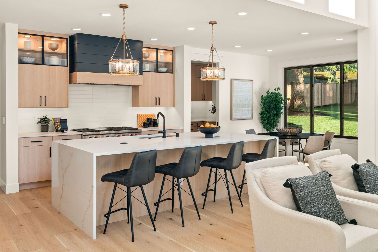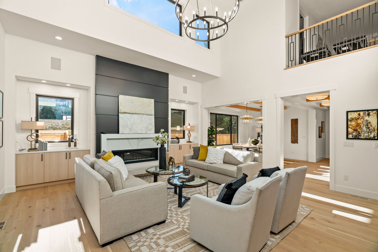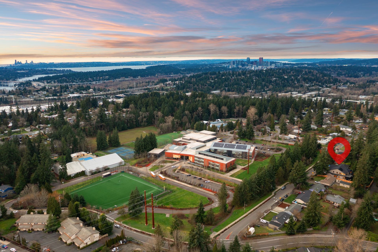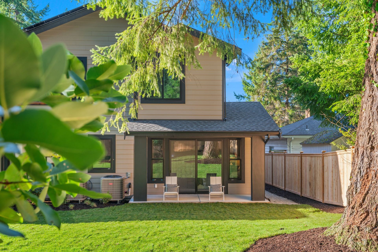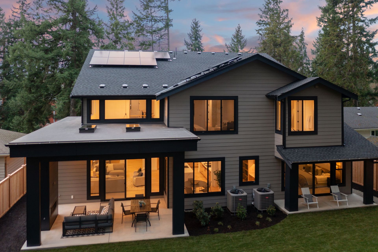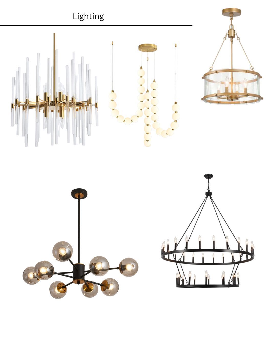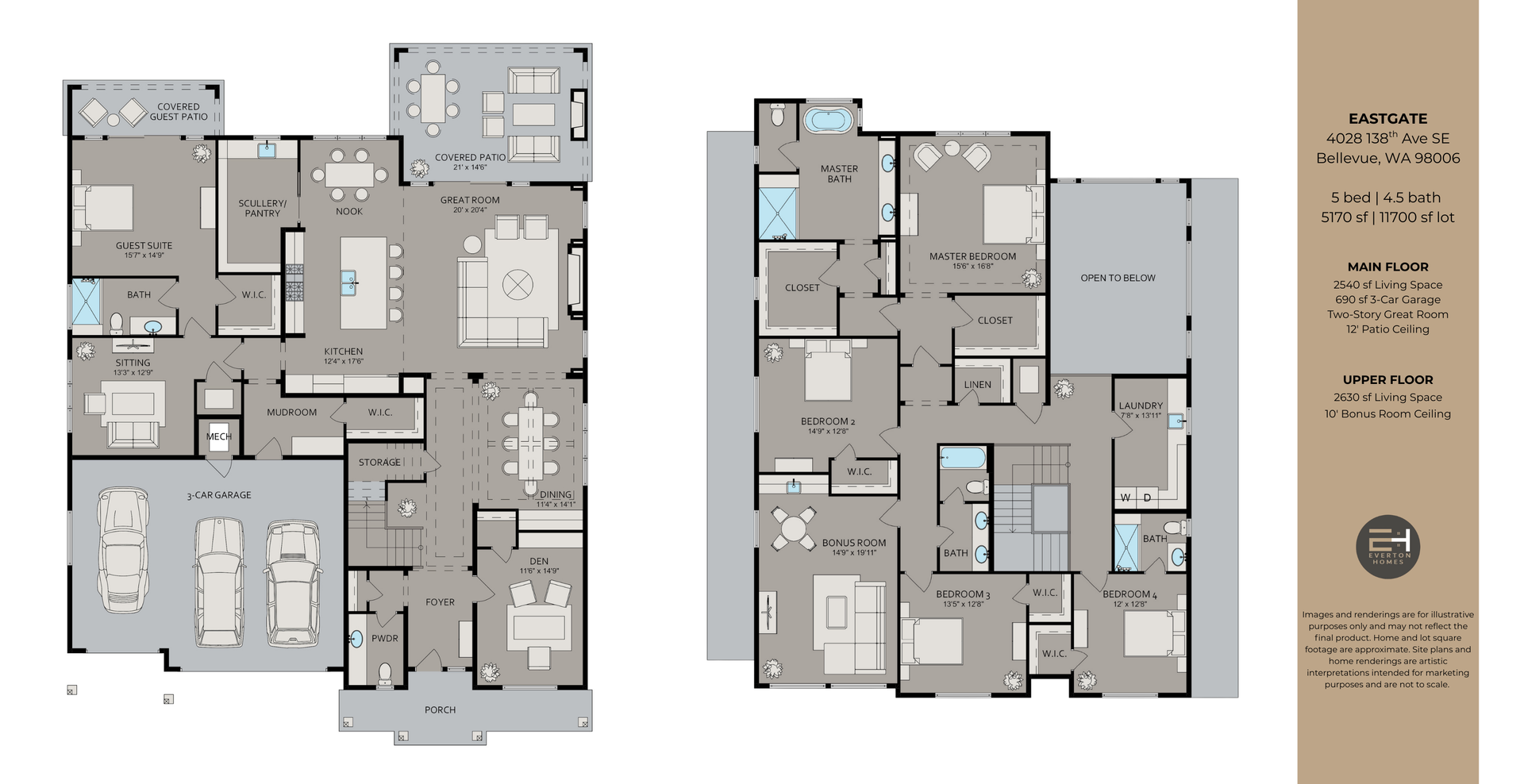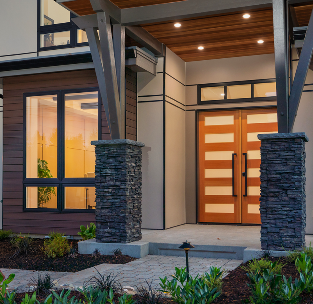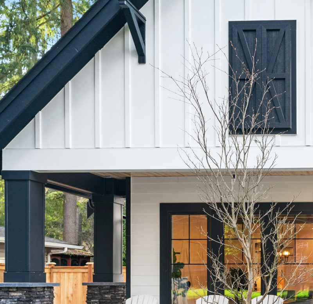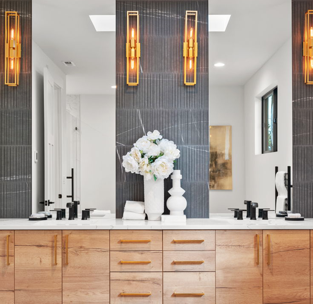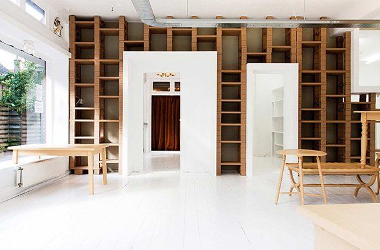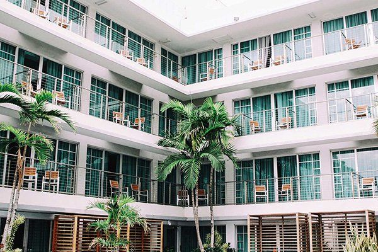4028 138th Ave SE Bellevue, WA 98006
Eastgate
Pending
Situated in Bellevue’s sought-after Eastgate neighborhood, this west-facing, modern farmhouse by Everton Homes offers a timeless blend of architectural character and contemporary luxury. Designed with livability and elegance in mind, the home features soaring double-height ceilings in the great room creating an airy and light-filled central gathering space.
The main kitchen has premium finishes and is complemented by a walk-in pantry and a scullery kitchen with a second dishwasher, ideal for entertaining and everyday ease. A main-floor guest suite serves as a true retreat, complete with a separate sitting area, private bathroom, washer/dryer prewire, and its own covered patio.
Upstairs, a versatile bonus room includes a separate game area, wet bar and beverage cooler, perfect for movie nights, game days, or casual lounging. A private den or office with a closet offers additional flexibility for remote work or study. Heated floors in all tiled bathrooms, Andersen® high-performance fiberglass windows, and a smart-home system add layers of comfort and efficiency, while high-efficiency heating and cooling systems ensure year-round performance.
Outdoors, a spacious covered patio invites year-round enjoyment, featuring sitting and dining areas, TV pre-wire above the linear fireplace, outdoor heaters, and a BBQ stub. The fully fenced backyard is equipped with Wi-Fi-enabled irrigation, landscape lighting, and security cameras, providing a seamless blend of comfort, style, and peace of mind. A three-car garage with EV charging outlets completes this thoughtfully curated residence.
PROJECT DETAILS
4028 138th Ave SE Bellevue, WA 98006
Neighborhood: Eastgate
STATUS: Pending
OFFERED AT: TBD
5 bedrooms
4.5 bath
5,170 sf
11,700sf lot
Main Features:
▢ 3-Car Garage
▢ Den/Office
▢ Bonus Room
▢ Guest Suite
▢ Covered Patio with Linear Fireplace
Schools:
• Somerset Elementary School
• Tyee Middle School
• Newport High School
FEATURES
- Double height ceilings in great room
- Chef-inspired kitchen with walk-in pantry
- Scullery kitchen with additional dishwasher
- Bonus room upstairs with wet bar & beverage cooler
- Heated floors in all tiled bathrooms
- Guest suite with separate sitting area, bath, washer/dryer prewire and covered patio
- Large capacity water heater & instant hot water recirculation system
- High-efficiency cooling and heating units with gas backup
- Smart-home features
- High-performance fiberglass Andersen® windows
- EV charging outlets
- Spacious outdoor covered patio with sitting & dining areas, linear fireplace, TV pre-wire, infrared heater and BBQ stub
- Landscape lighting
- Irrigation system with Wi-Fi control
- Security cameras
- Private backyard
FLOOR PLANS
What makes us different
Our blog about homes, interior design and architecture
new trends AND more
