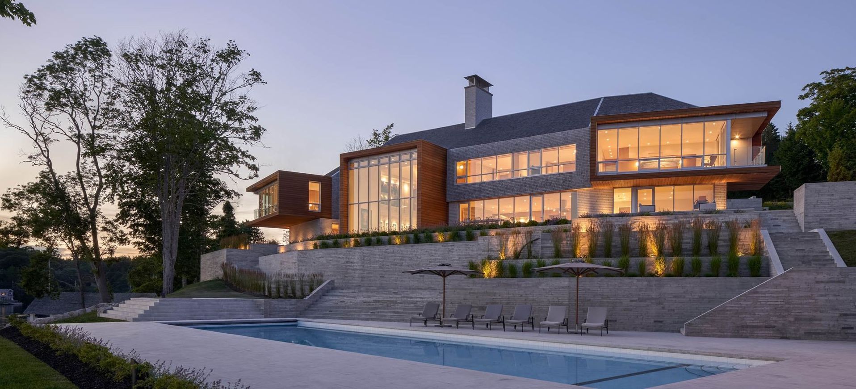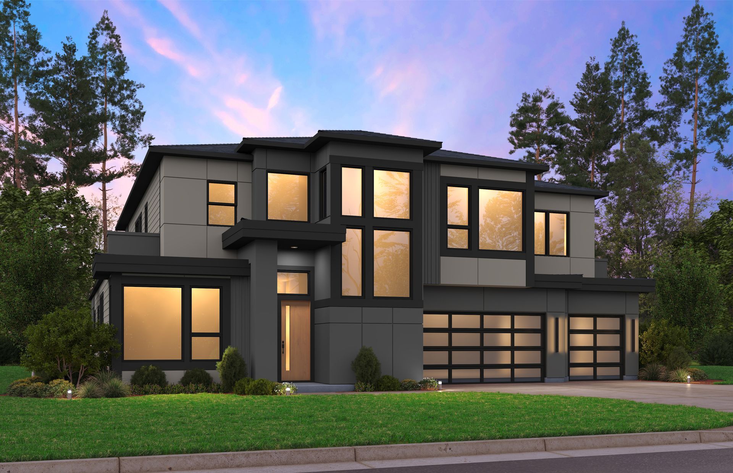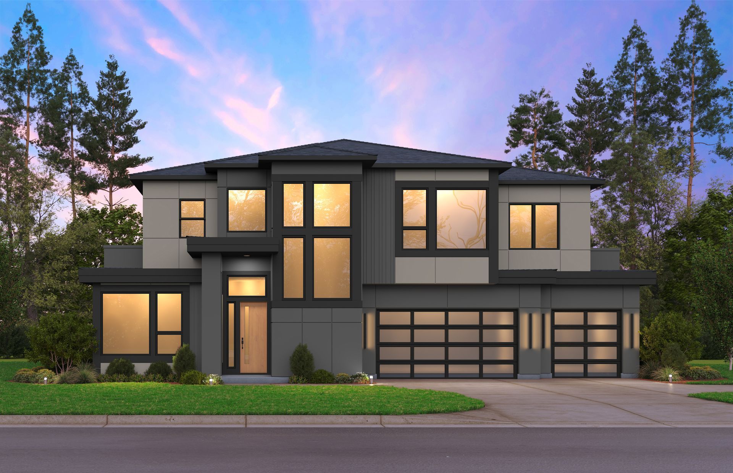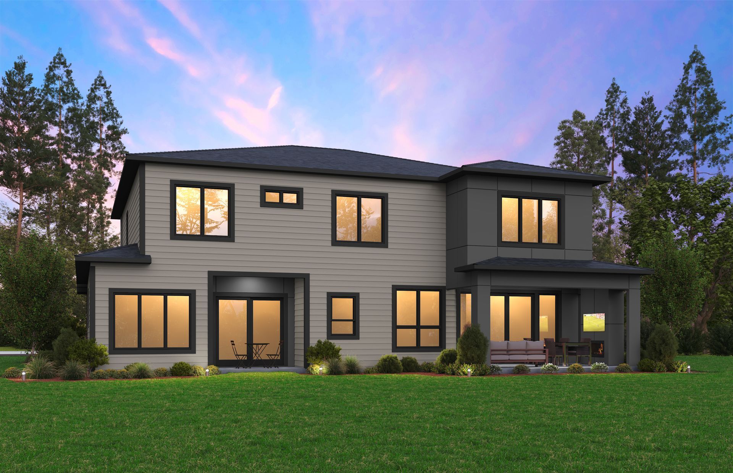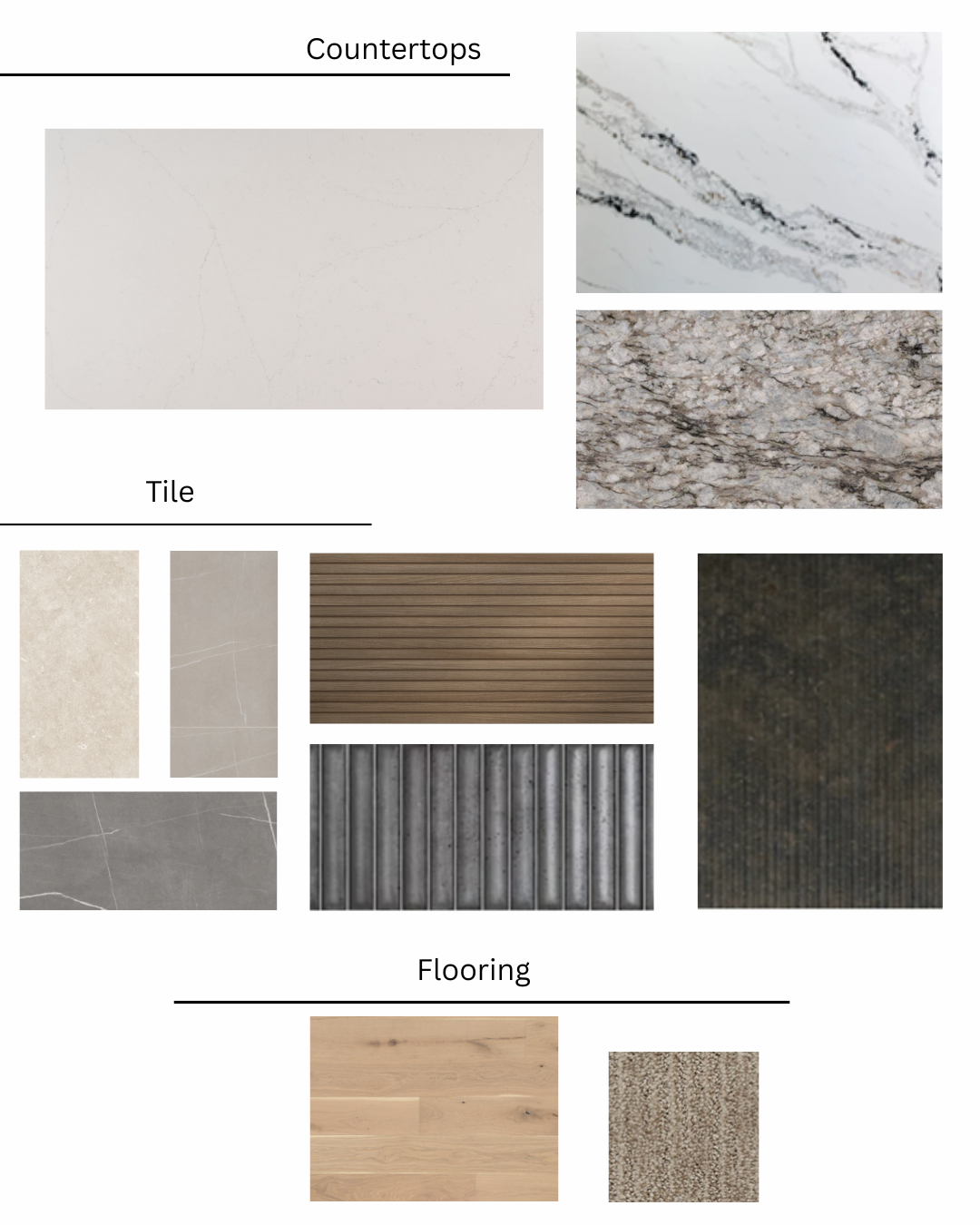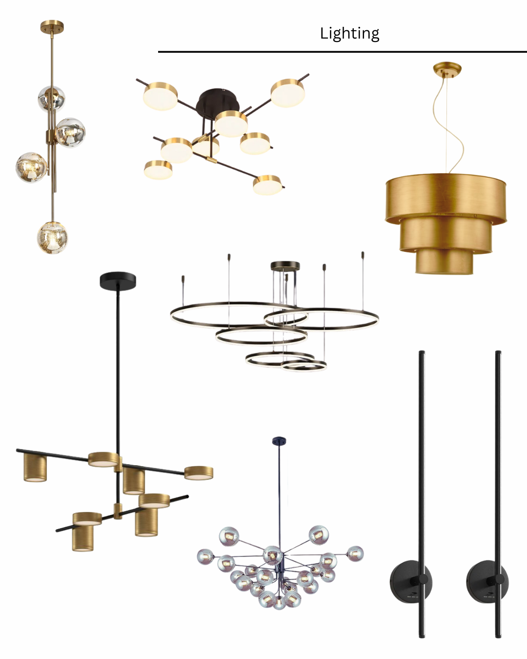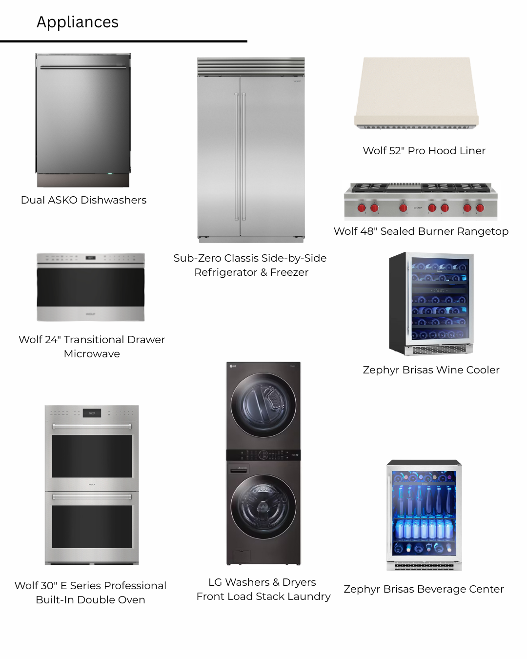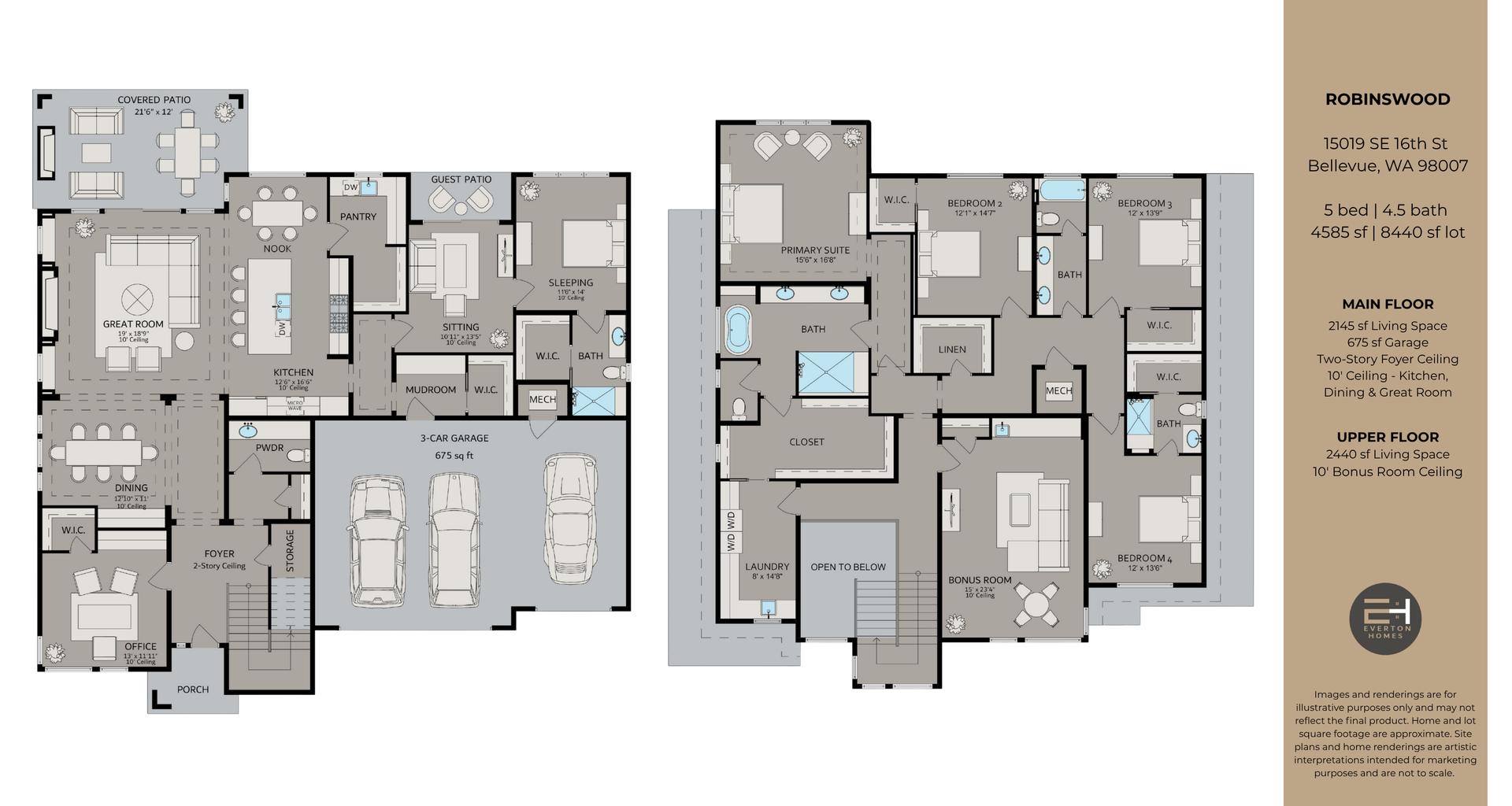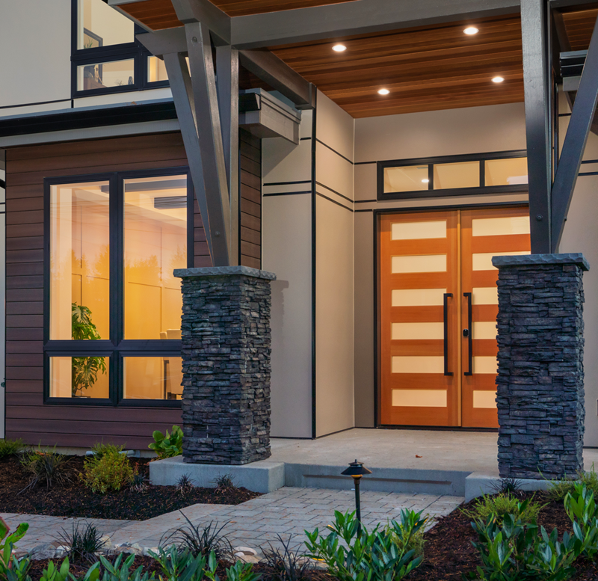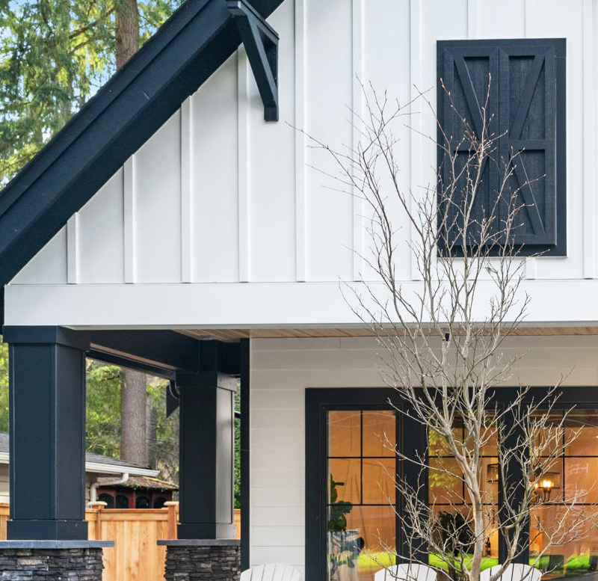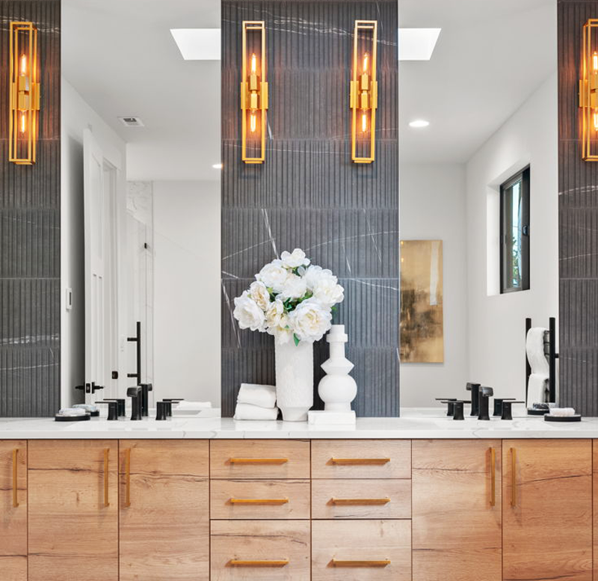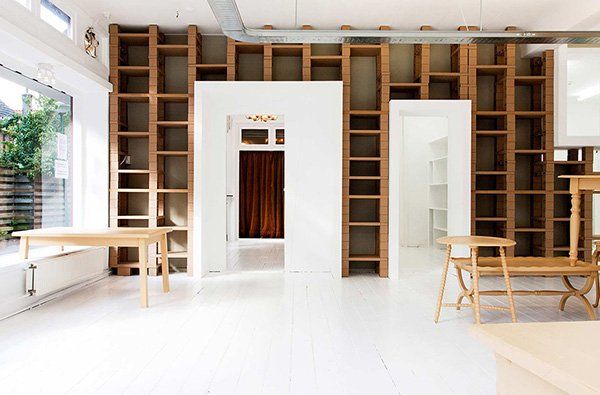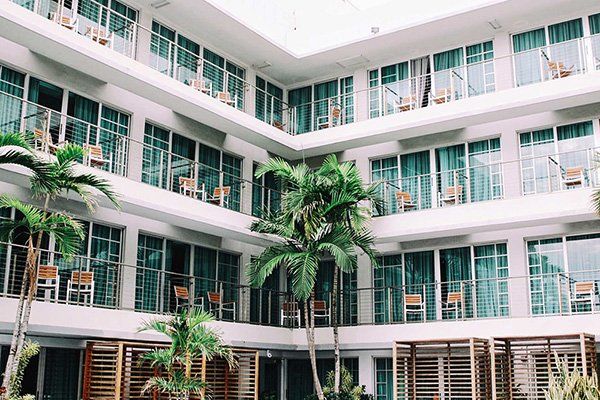15019 SE 16th St, Bellevue, WA 98007
Robinswood
Under Construction
Located in Bellevue’s sought-after Robinswood neighborhood, this contemporary home balances open living, smart technology, and elevated design.
A dramatic two-story foyer leads into a great room and dining area with 10’ ceilings, centered around a gourmet kitchen with a walk-in pantry, dual dishwashers, and premium appliances. Sliding doors extend living outdoors to a covered patio designed for year-round enjoyment.
The main floor also includes a private guest suite with separate sitting and sleeping areas and its own patio for extended stays or multigenerational living.
Upstairs, the spacious primary suite is joined by three additional bedrooms, a dedicated laundry room with dual washer/dryer sets, and a bonus room with a wet bar, beverage cooler, and 10’ ceiling offering flexible space for media, fitness, or entertaining.
Heated floors in all tiled bathrooms, smart home features, and a 675 sf three-car garage complete this thoughtfully designed home.
PROJECT DETAILS
15019 SE 16th St, Bellevue, WA 98007
Neighborhood: Robinswood
STATUS: Under Construction
OFFERED AT: TBD
5 bedrooms
4.5 bath
4,585 sf
8,440sf lot
Main Features:
- Office/Den with Walk-in Closet
- Spacious Great Room with Linear Fireplace
- Formal Dining Room with Wine Fridge
- Chef-inspired Kitchen with Walk-in Pantry
- Main Level Guest Suite with Separate Sitting & Sleeping Areas and Patio
- Covered Deck with Outdoor Heaters, TV Pre-wire Above Linear Fireplace & BBQ Stub
- Upper Level Primary Suite & Spacious Secondary Bedrooms
- Large laundry room with a Double Set of Appliances
- Bonus room with a Separate Games Area & Wet Bar with Beverage Fridge
- Mudroom with Walk-in Closet
- Extensive Luxury Appliances
Schools:
Spiritridge Elementary School
Tillicum Middle School
Sammamish Senior High School
FEATURES
- Mudroom with Walk-in Closet
- Granite Countertops in Great Room & Kitchen
- Heated Floors in All Tiled Bathrooms
- Extensive luxury appliances
Smart Home Features
- Ring® Doorbell & Cameras
- Smart Motion Switches & Dimmers
- App-compatible Garage Opener, Comfort Controls & Appliances
FLOOR PLANS
What makes us different
Our blog about homes, interior design and architecture
new trends AND more
