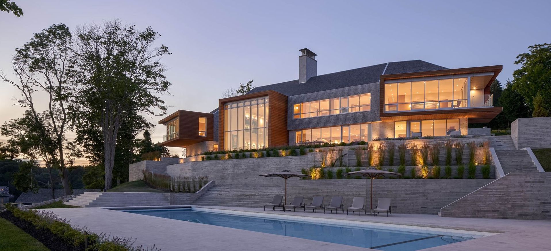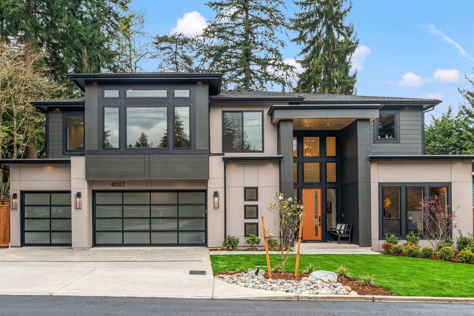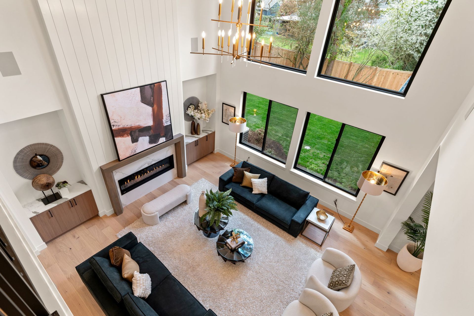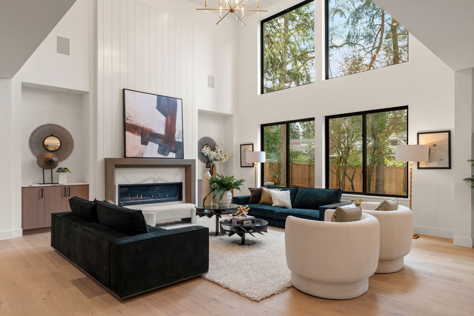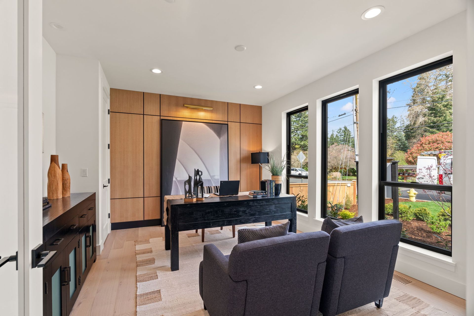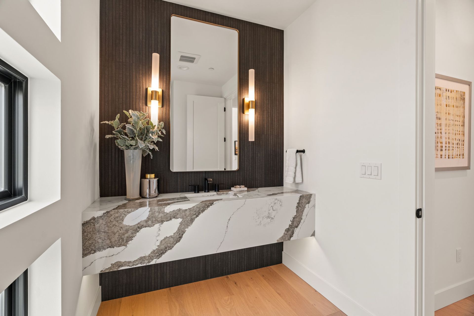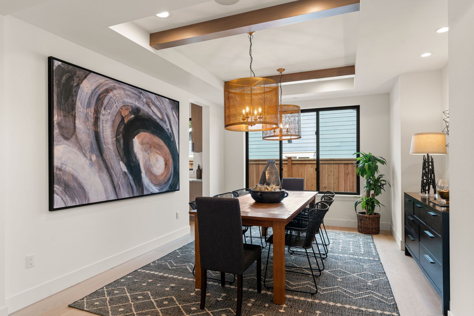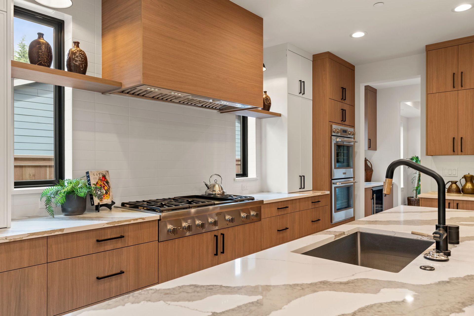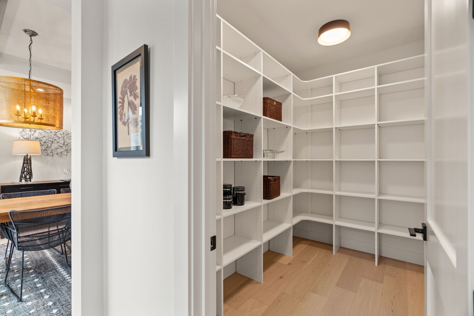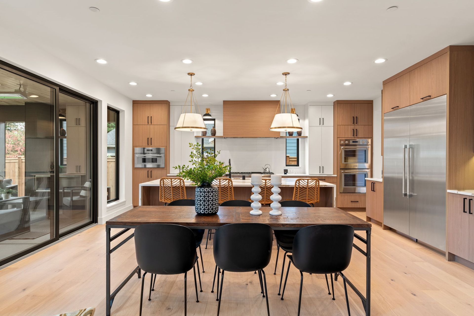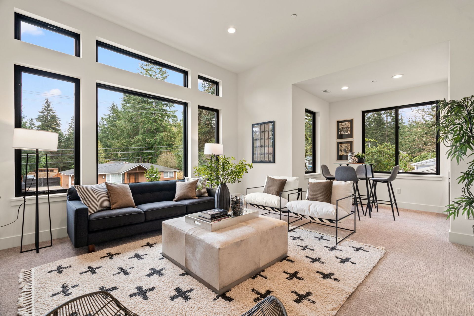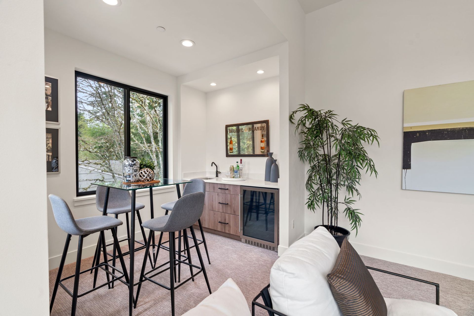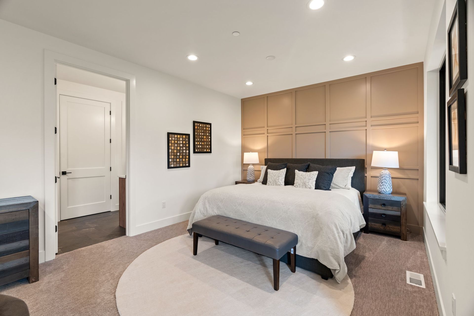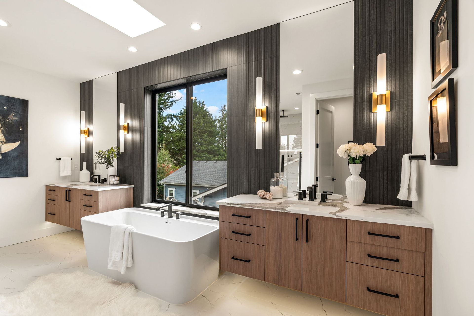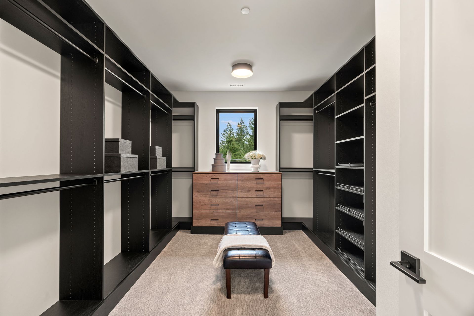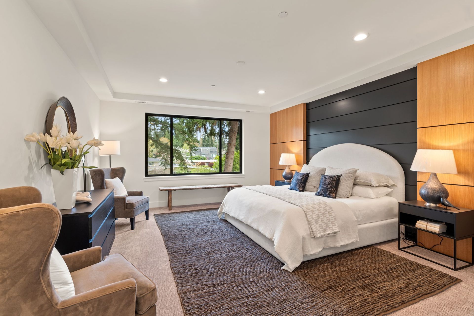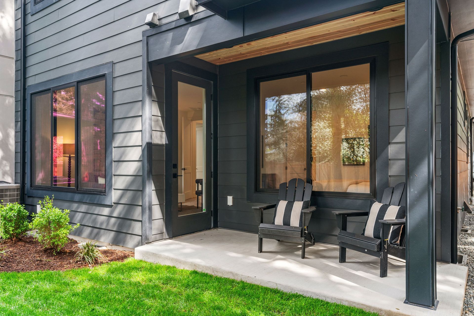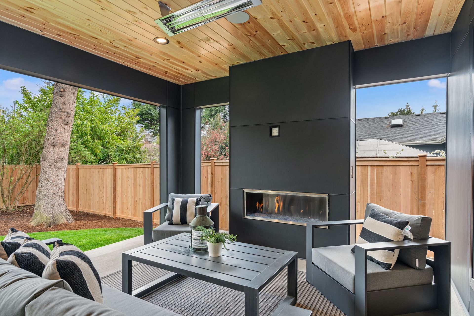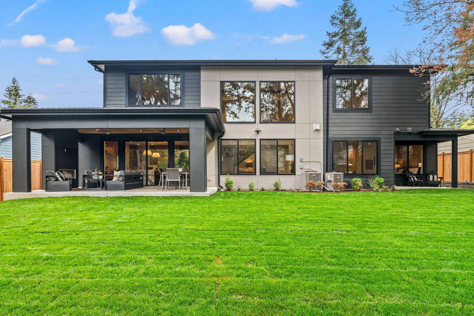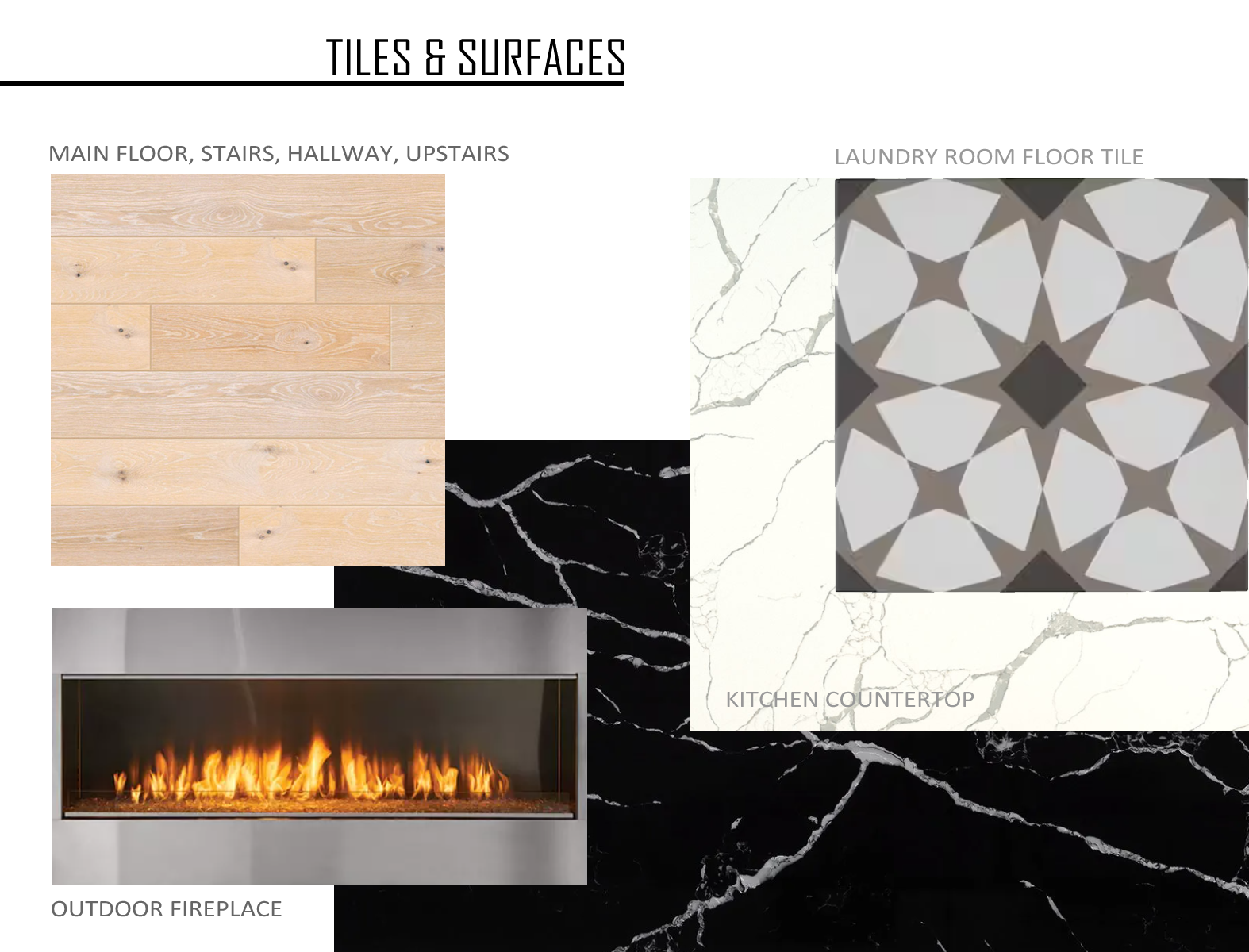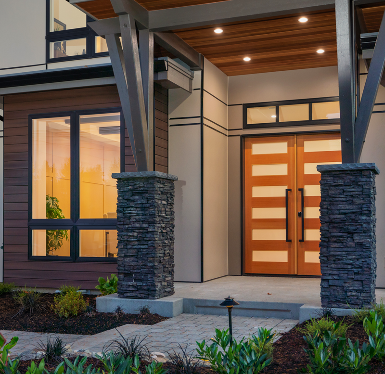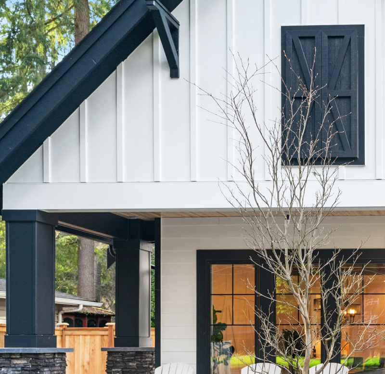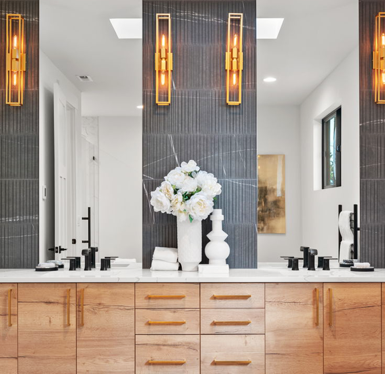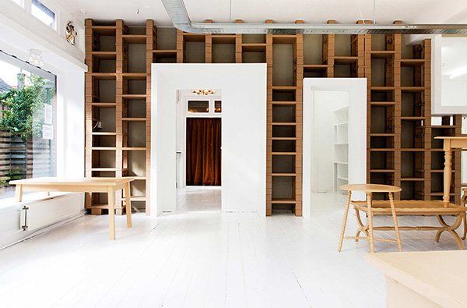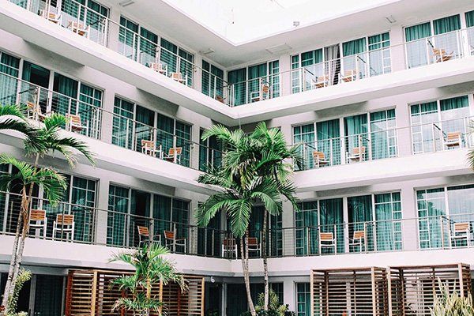4007 156th Ave SE Bellevue, WA 98006
Eastgate
Sold
Modern Elegance Near Eastgate Park and Factoria – Built by Everton Homes
Located in the heart of Eastgate, just minutes from Eastgate Park and the vibrant Factoria neighborhood, this modern home by Everton Homes offers refined living with exceptional attention to detail.
Step inside to a light-filled open floor plan highlighted by soaring two-story ceilings in the great room, creating a grand and inviting space. The gourmet kitchen features a walk-in pantry and high-end finishes, designed to meet the needs of any cooking enthusiast.
The main floor includes a flexible den or office and a private guest suite with a covered patio for a perfect blend of privacy and hospitality.
Upstairs, the expansive primary suite is a peaceful retreat with a spa-inspired bath, featuring heated floors, a rain shower, and a towel warmer. All tiled bathrooms throughout the home also have heated flooring for added comfort. A spacious bonus room provides additional flexibility — ideal for a media lounge, creative space, or home office.
Designed with comfort and efficiency, this home includes Andersen® high-efficiency windows and quality finishes throughout. The private backyard is tailored for outdoor living, complete with a covered patio featuring a linear fireplace, heaters, and prewiring for TV.
Set within a well-established neighborhood and located in the acclaimed Lake Washington School District, this home combines modern luxury with everyday convenience in one of the Eastside’s most desirable areas.
PROJECT DETAILS
4007 156th Ave SE Bellevue, WA 98006
Neighborhood: Eastgate
STATUS: Sold
OFFERED AT: TBD
5 bedrooms
4.5 bath
4,970 sf
10,000sf lot
Main Features:
▢ 3-Car Garage
▢ Den/Office Room
▢ Bonus Room
▢ Guest Suite
▢ Covered Patio with Linear Fireplace
Schools:
Bellevue School District
• Spiritridge Elementary School
• Tillicum Middle School
• Newport Senior High School
FEATURES
• 3-car garage
• 2 story high ceiling in the great room
• Chef-inspired kitchen with nook and walk-in pantry
• Den/office room
• Bonus room upstairs
• Heated floors in all tiled bathrooms
• Guest suite with lux bath and covered patio
• Large capacity water heater
• Instant hot water recirculation system
• High-efficiency cooling and heating units with gas backup
• Smart home features
• High-performance fiberglass Andersen windows
• Wired for electric car chargers
• Spacious outdoor covered patio with sitting, dining areas and linear fireplace
• Landscape lighting
• Irrigation system with Wi-Fi control
• Security cameras
• Private backyard
FLOOR PLANS
What makes us different
Our blog about homes, interior design and architecture
new trends AND more
