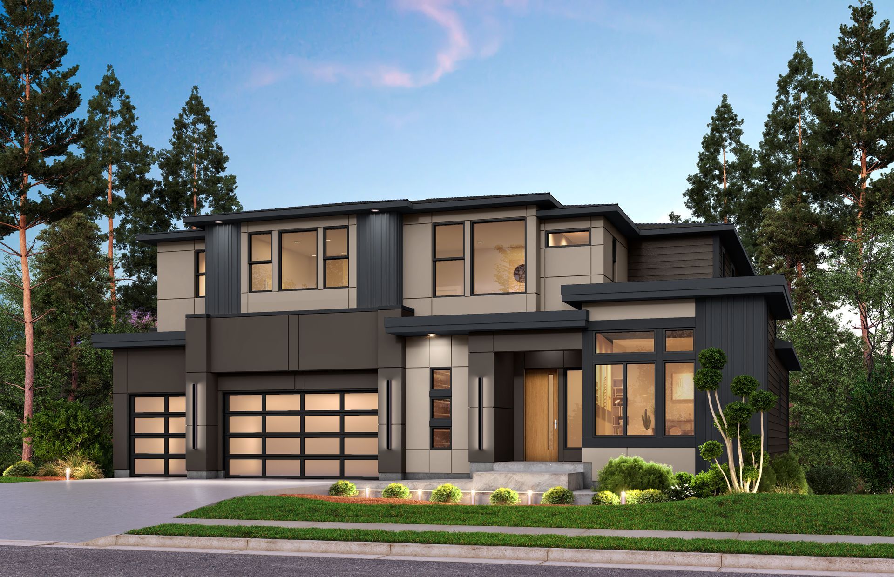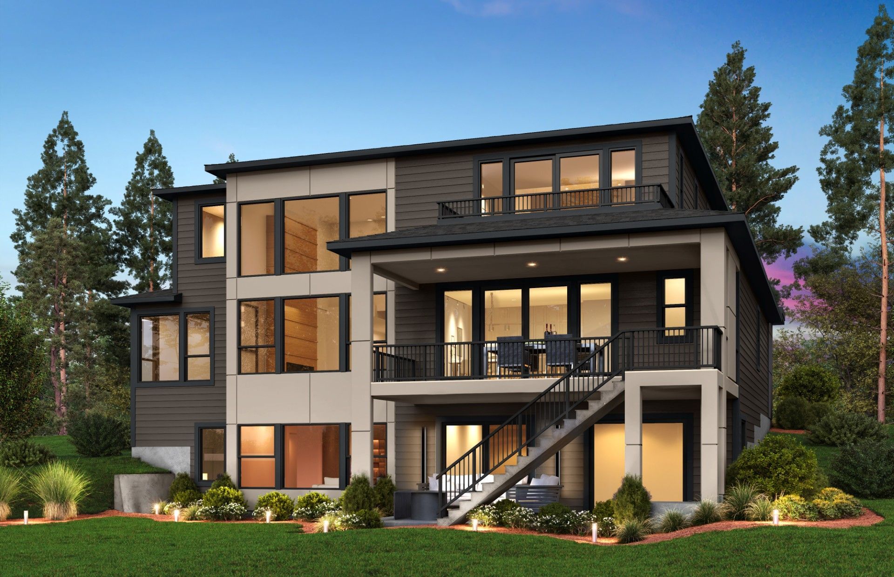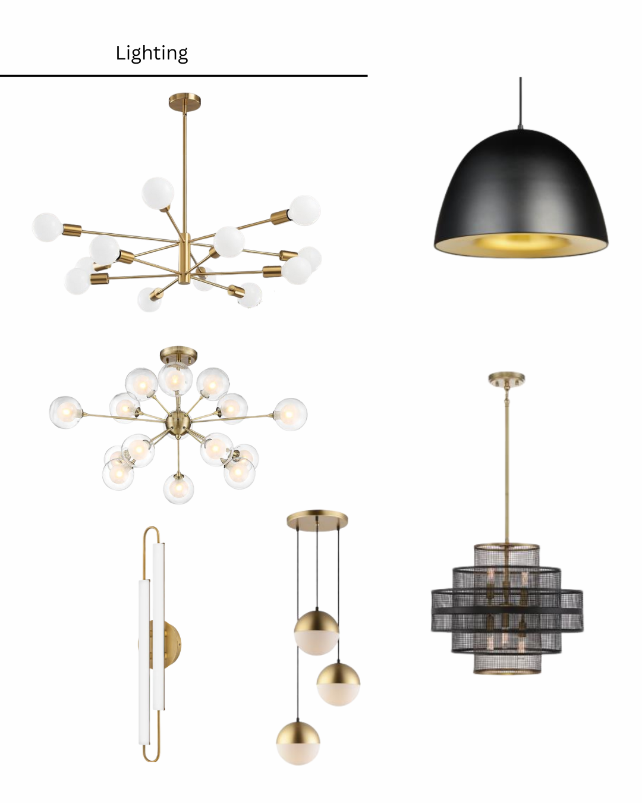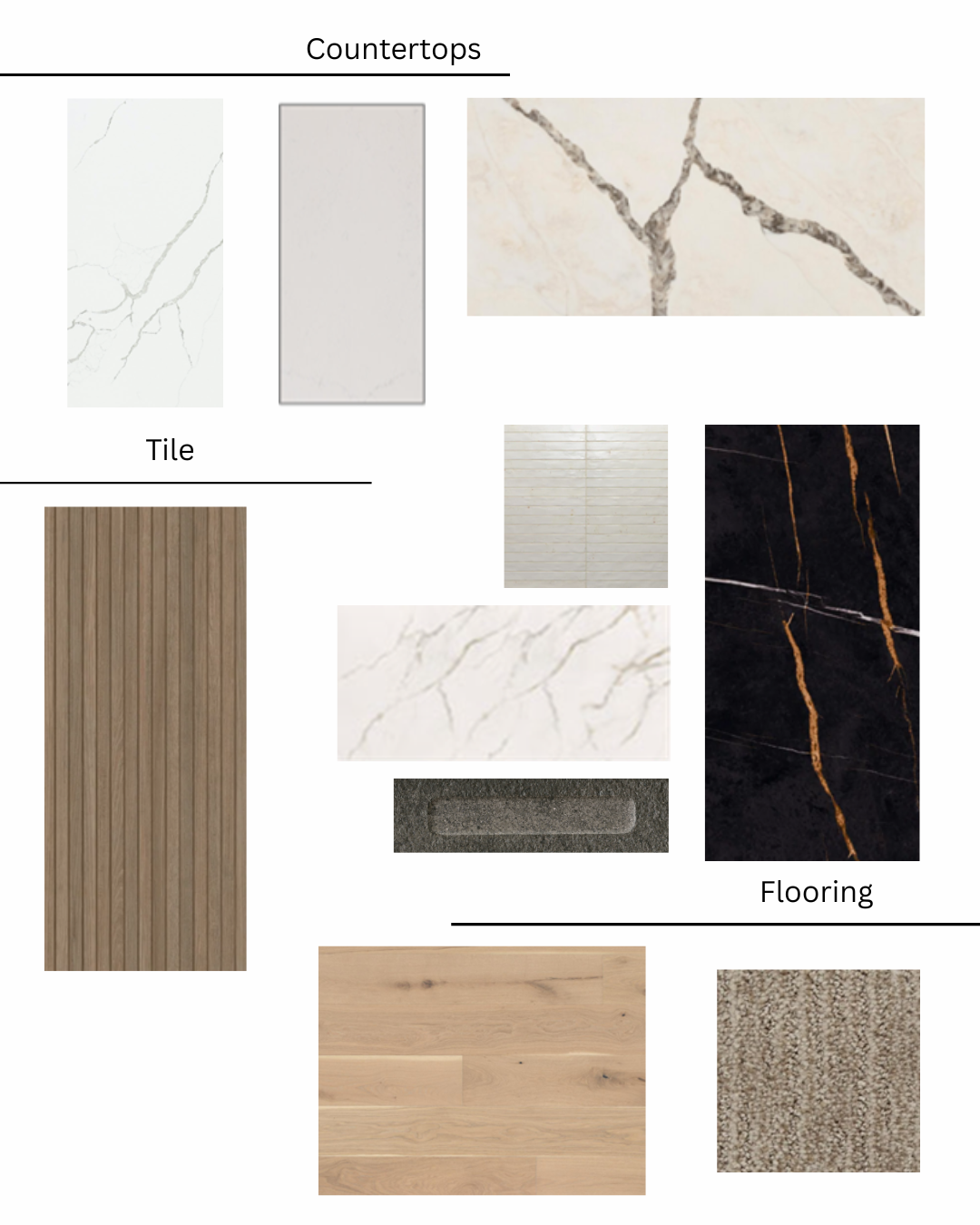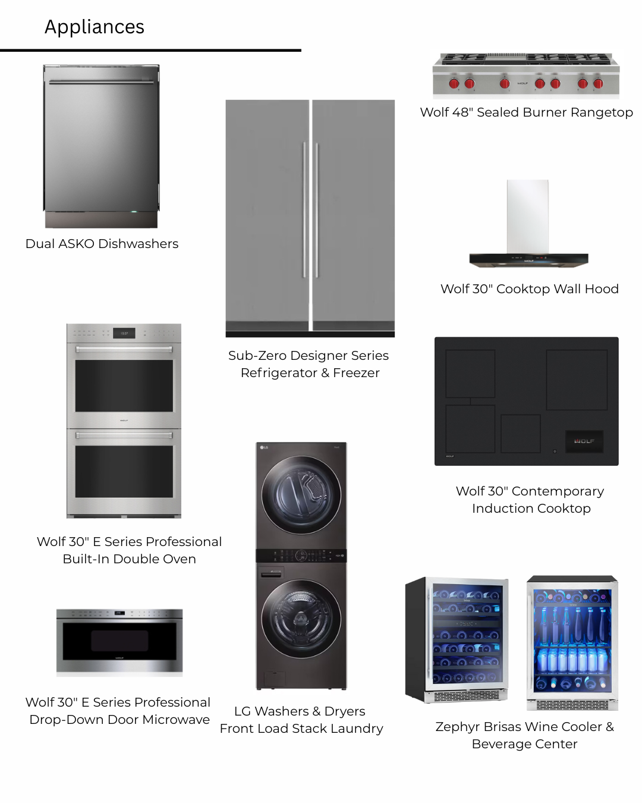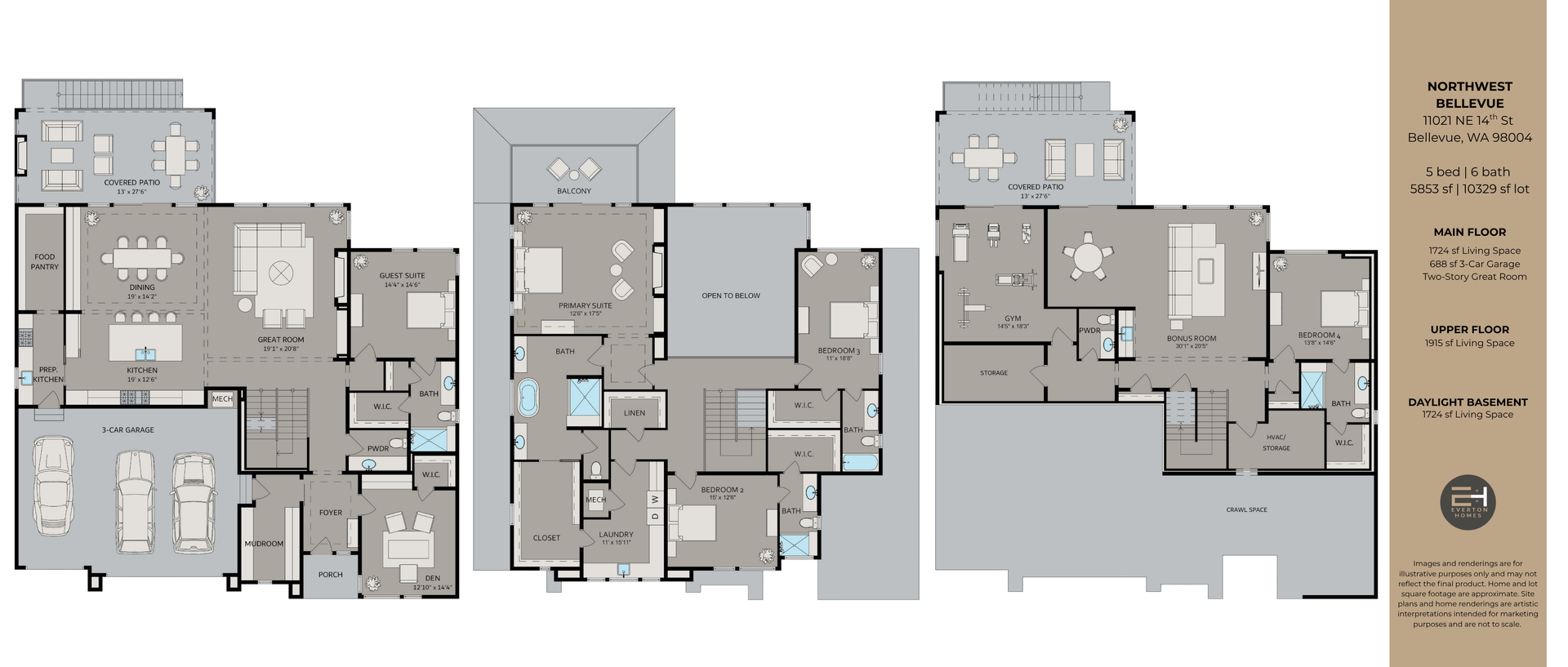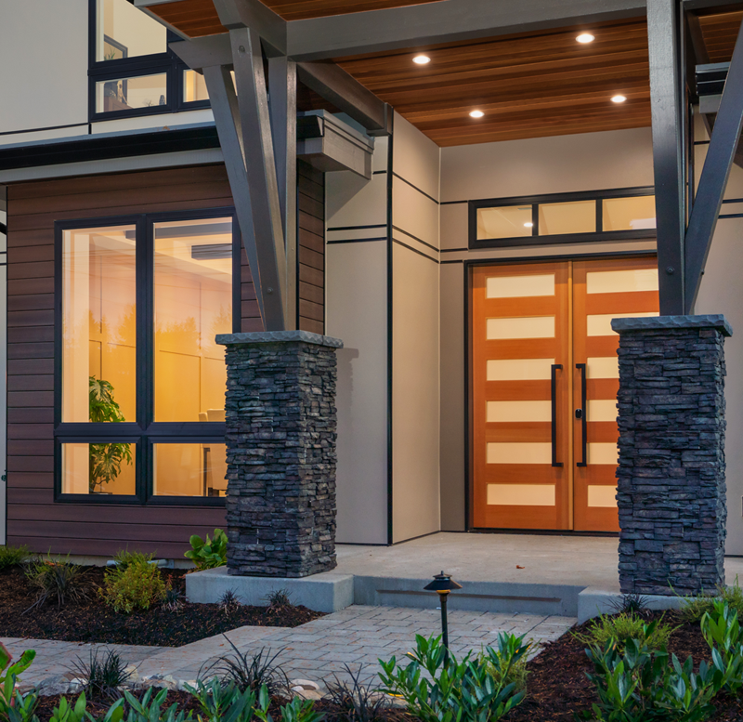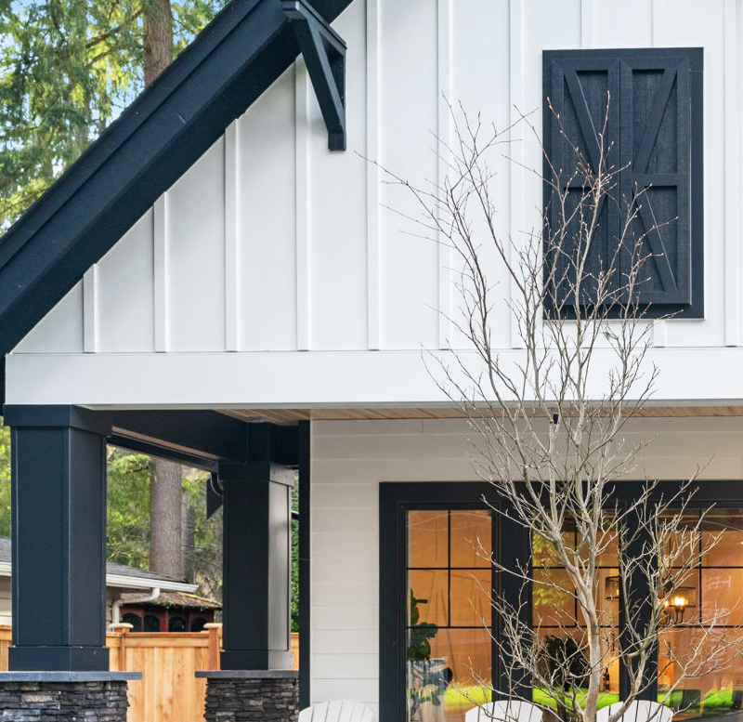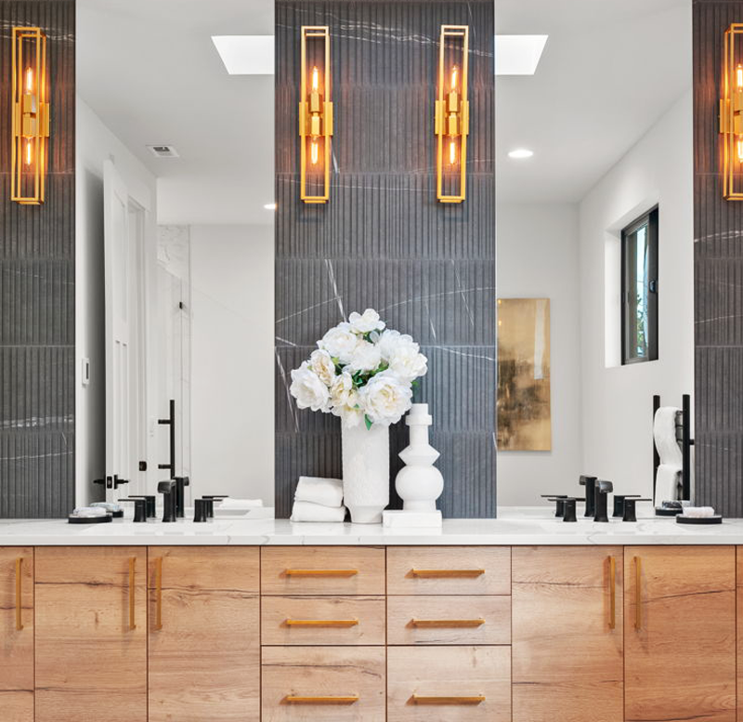11021 NE 14th St Bellevue, WA 98004
Northwest Bellevue
Under Construction
Luxury New Construction in Northwest Bellevue
This north-facing residence blends modern design with comfort, elegance, and functionality in a highly coveted Northwest Bellevue location.
MAIN LEVEL
The main floor is designed for both everyday comfort and hosting gatherings. A stunning gourmet kitchen anchors the home, featuring premium finishes, a large island, and a direct connection to a spacious dining area. A walk-in pantry and separate prep kitchen provide additional convenience for culinary enthusiasts. The great room offers a welcoming centerpiece with abundant natural light and access to one of the covered patios, perfect for indoor-outdoor living. A private guest suite with full bath ensures comfort for overnight visitors, while a powder room, home office/den with a walk-in closet and a three-car garage complete this level.
UPPER LEVEL
The upper floor is a serene retreat. The luxurious primary suite features a spa-inspired bathroom, a custom walk-in closet and a private balcony for enjoying morning coffee or evening sunsets. Two additional en suite bedrooms and a conveniently located laundry room ensure both privacy and ease of living for family and guests alike.
DAYLIGHT BASEMENT
The lower level is designed for recreation, wellness and relaxation. A spacious bonus room with a designated games area offers endless opportunities for entertainment. A dedicated gym, powder bath and another en suite bedroom provide flexibility for fitness and extended stays. The level also includes generous storage options and access to a second covered patio, extending the living space outdoors.
OUTDOOR LIVING
With two covered patios and a private balcony, this home emphasizes year-round indoor-outdoor enjoyment. The lot’s generous size allows for landscaped gardens, play areas, or additional outdoor features tailored to your lifestyle.
PROJECT DETAILS
11021 NE 14th St Bellevue, WA 98004
Neighborhood: Northwest Bellevue
STATUS: Under Construction
OFFERED AT: TBD
5 bedrooms
6 bath
5,853 sf
10,329sf lot
Main Features:
MAIN LEVEL
- Open-concept kitchen, dining & great room
- Walk-in pantry & prep kitchen
- Guest suite
- 3-Car garage with EV charging outlets
- Mud room & powder bath
- Large covered patio
SECOND LEVEL
- Primary suite with balcony
- Two en suite bedrooms
- Laundry room
DAYLIGHT BASEMENT
- Roomy bonus room with a games area
- Gym
- Powder room
- Ensuite bedroom
- Plenty of storage
- Large covered patio
Schools:
- Clyde Hill Elementary School
- Chinook Middle School
- Bellevue High School
FEATURES
- Upper covered patio features outdoor heaters, sitting & dining areas and TV pre-wire above the linear fireplace
- Great room features soaring ceilings, a linear fireplace and surround sound speakers
- Primary bedroom has a linear fireplace, spa-inspired bath, large walk-in closet and balcony
- Heated floors in all tiled bathrooms
- Smart home light and temperature controls
- Dual HVAC systems with independent controls upstairs and downstairs
- Wolf® & Sub-Zero® appliances, dual washer & dryer, wine cooler in dining room & beverage cooler in bonus room
FLOOR PLANS
ELEVATIONS
MAP AND LOCATION
Northwest Bellevue
Just minutes from downtown and Meydenbauer Bay, Northwest Bellevue blends quiet, tree-lined streets with easy access to parks, dining, and top-rated schools. The neighborhood’s mix of classic and modern homes makes it one of Bellevue’s most desirable places to live.


