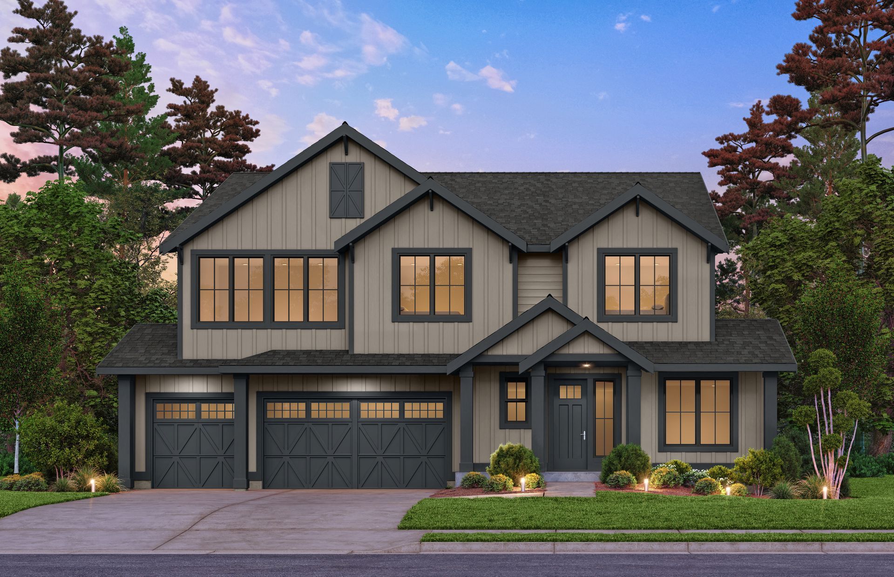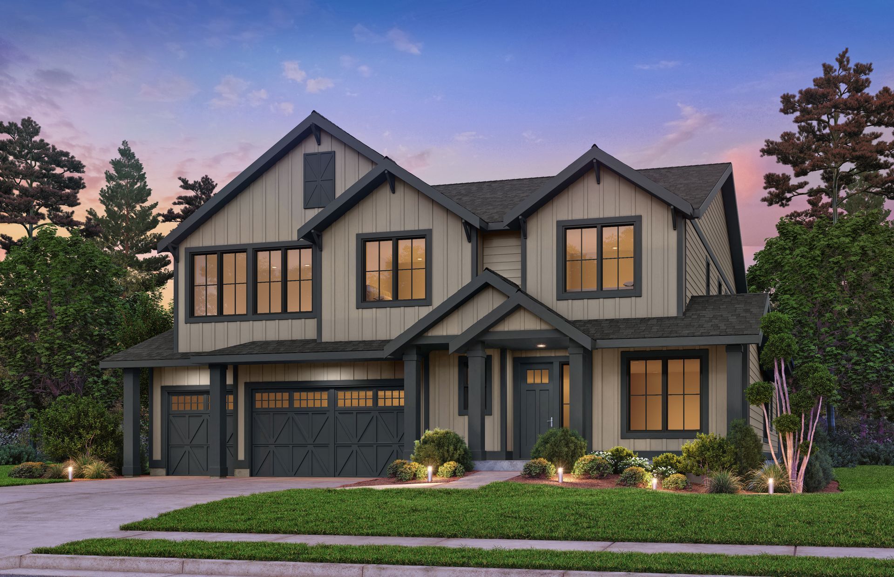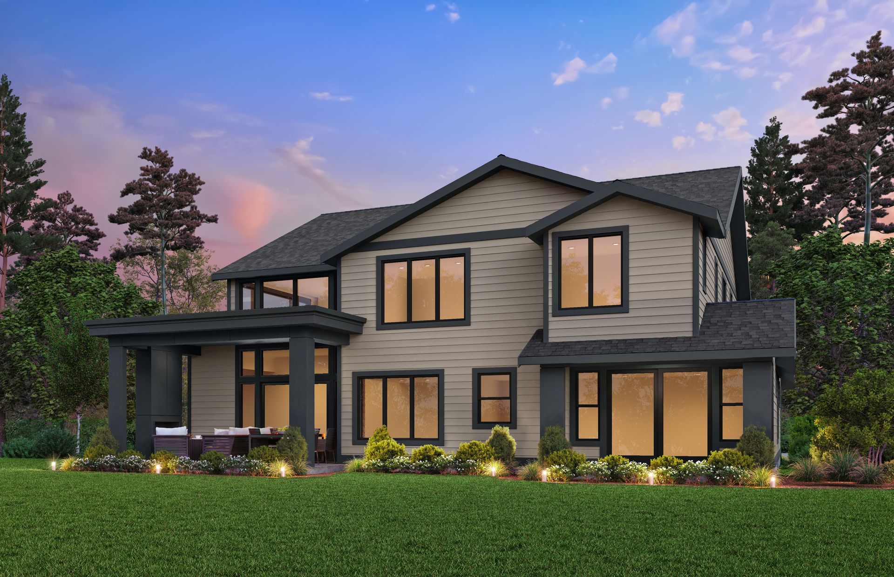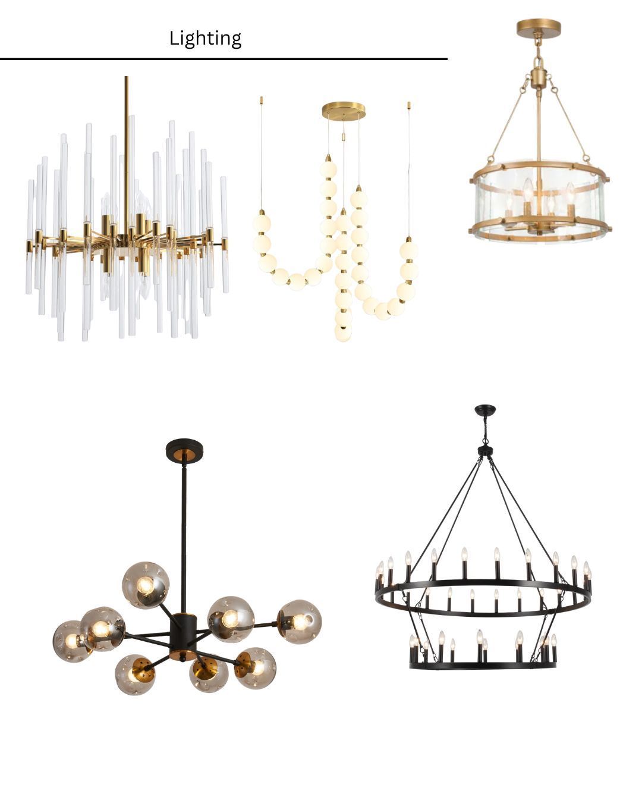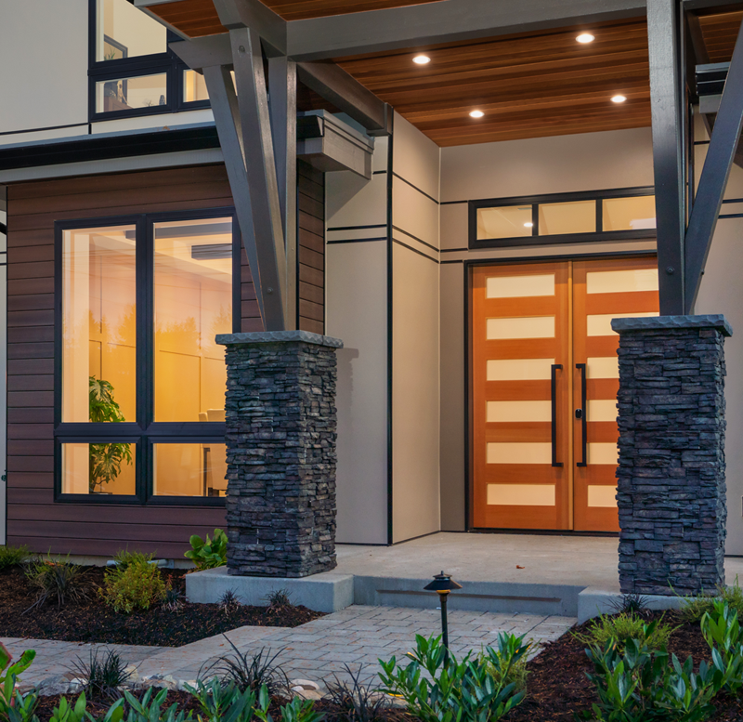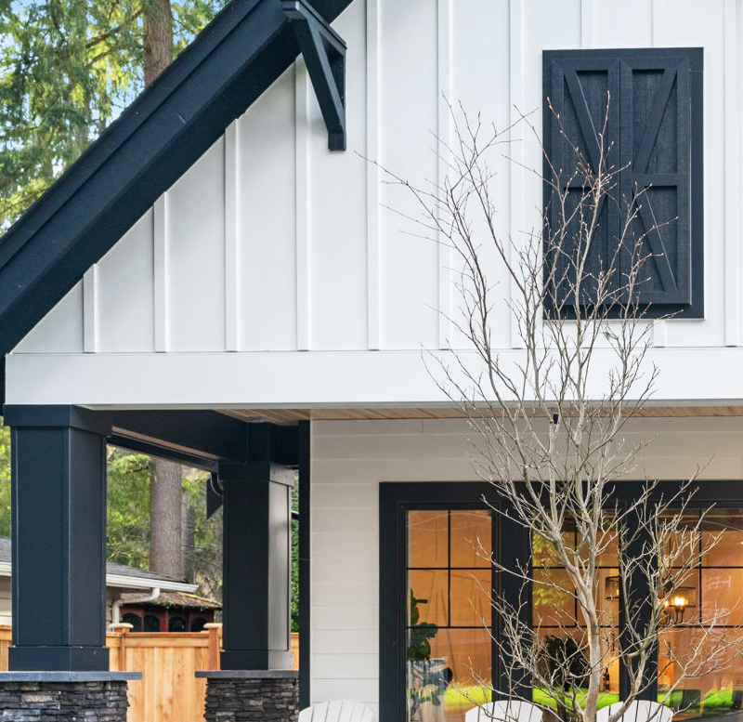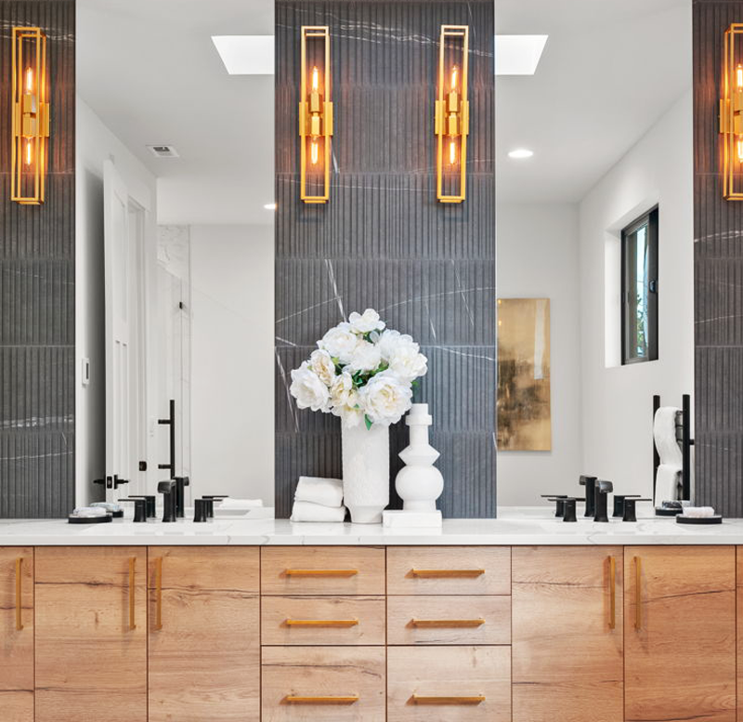4028 138th Ave SE Bellevue, WA 98006
Eastgate
Under Construction
Situated in Bellevue’s sought-after Eastgate neighborhood, this modern farmhouse by Everton Homes offers a timeless blend of architectural character and contemporary luxury. Designed with livability and elegance in mind, the home features soaring double-height ceilings in the great room which creates an airy and light-filled central gathering space.
The main kitchen has premium finishes and is complemented by a walk-in pantry and a scullery kitchen with a second dishwasher, ideal for entertaining and everyday ease. A main-floor guest suite serves as a true retreat, complete with a separate sitting area, private bathroom, washer/dryer prewire, and its own covered patio.
Upstairs, a versatile bonus room includes a separate game area, wet bar and beverage cooler, perfect for movie nights, game days, or casual lounging. A private den or office with closet offers additional flexibility for remote work or study. Heated floors in all tiled bathrooms, Andersen® high-performance fiberglass windows, and a smart-home system add layers of comfort and efficiency, while high-efficiency heating and cooling systems ensure year-round performance.
Outdoors, a spacious covered patio invites year-round enjoyment, featuring sitting and dining areas, TV pre-wire above the linear fireplace, outdoor heaters, and BBQ stub. The fully fenced backyard is equipped with Wi-Fi-enabled irrigation, landscape lighting, and security cameras, providing a seamless blend of comfort, style, and peace of mind. A three-car garage with EV charging outlets completes this thoughtfully curated residence.
PROJECT DETAILS
4028 138th Ave SE Bellevue, WA 98006
Neighborhood: Eastgate
STATUS: Under Construction
OFFERED AT: TBD
5 bedrooms
4.5 bath
5220 sf
11658sf lot
Main Features:
▢ 3-Car Garage
▢ Den/Office
▢ Bonus Room
▢ Guest Suite
▢ Covered Patio with Linear Fireplace
Schools:
• Spiritridge Elementary School
• Tillicum Middle School
• Newport Senior High School
FEATURES
- Double height ceilings in great room
- Chef-inspired kitchen with walk-in pantry
- Scullery kitchen with additional dishwasher
- Bonus room upstairs with wet bar & beverage cooler
- Heated floors in all tiled bathrooms
- Guest suite with separate sitting area, bath, washer/dryer prewire and covered patio
- Large capacity water heater & instant hot water recirculation system
- High-efficiency cooling and heating units with gas backup
- Smart-home features
- High-performance fiberglass Andersen® windows
- EV charging outlets
- Spacious outdoor covered patio with sitting & dining areas, linear fireplace, TV pre-wire, infrared heater and BBQ stub
- Landscape lighting
- Irrigation system with Wi-Fi control
- Security cameras
- Private backyard
FLOOR PLANS
ELEVATIONS
MAP AND LOCATION
Located in southeast Bellevue, WA, Eastgate is a peaceful residential neighborhood that offers the perfect balance of suburban tranquility and urban accessibility. Nestled along the I-90 corridor and just minutes from I-405, Eastgate provides convenient access to downtown Bellevue, Seattle, and the greater Eastside area.
Eastgate is highly sought-after for its top-rated schools in the acclaimed Bellevue School District.
Nature lovers and outdoor enthusiasts are drawn to Eastgate’s proximity to Cougar Mountain Regional Wildland Park and the scenic Coal Creek Natural Area, both offering miles of hiking trails and opportunities to enjoy the Pacific Northwest’s natural beauty.
With its prime location, strong sense of community, and easy access to parks, schools, and major highways, Eastgate stands out as one of Bellevue’s most desirable neighborhoods.



